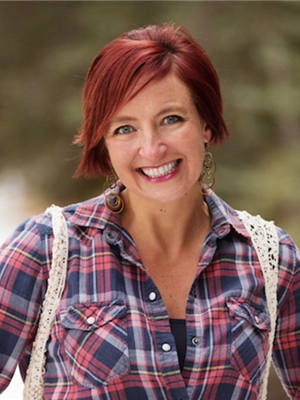181 Springbank Heights Place, Rural Rocky View County
- Bedrooms: 6
- Bathrooms: 4
- Living area: 3138 square feet
- Type: Residential
Source: Public Records
Note: This property is not currently for sale or for rent on Ovlix.
We have found 6 Houses that closely match the specifications of the property located at 181 Springbank Heights Place with distances ranging from 2 to 10 kilometers away. The prices for these similar properties vary between 785,000 and 1,790,000.
Recently Sold Properties
Nearby Places
Name
Type
Address
Distance
Edge School for Athletes
School
33055 Township Road 250
5.1 km
Calaway Park Ltd
Park
245033 Range Road 33
6.3 km
Canada Olympic Park
Establishment
88 Canada Olympic Road SW
10.3 km
Calgary Waldorf School
School
515 Cougar Ridge Dr SW
11.1 km
Cochrane High School
School
529 4th Ave N
11.4 km
Calgary French & International School
School
700 77 St SW
12.6 km
Big Hill Springs Provincial Park
Park
Rocky View County
12.8 km
F. E. Osborne School
School
5315 Varsity Dr NW
13.2 km
Purdys Chocolatier Market
Food
3625 Shaganappi Trail NW
14.2 km
NOtaBLE - The Restaurant
Bar
4611 Bowness Rd NW
14.5 km
Edworthy Park
Park
5050 Spruce Dr SW
15.2 km
The Olympic Oval
Stadium
2500 University Dr NW
15.7 km
Property Details
- Cooling: Central air conditioning
- Heating: Forced air, Natural gas
- Year Built: 1978
- Structure Type: House
- Exterior Features: Brick, Stucco
- Foundation Details: Poured Concrete
- Architectural Style: 4 Level
- Construction Materials: Wood frame
Interior Features
- Basement: Finished, Full, Walk out
- Flooring: Tile, Carpeted, Ceramic Tile, Vinyl
- Appliances: Washer, Refrigerator, Dishwasher, Stove, Dryer, Microwave, Microwave Range Hood Combo, See remarks, Window Coverings
- Living Area: 3138
- Bedrooms Total: 6
- Fireplaces Total: 2
- Above Grade Finished Area: 3138
- Above Grade Finished Area Units: square feet
Exterior & Lot Features
- Lot Features: Cul-de-sac, See remarks, Closet Organizers, No Smoking Home
- Water Source: Municipal water
- Lot Size Units: acres
- Parking Features: Attached Garage, Garage, RV, Oversize, Heated Garage
- Lot Size Dimensions: 1.98
Location & Community
- Common Interest: Freehold
- Subdivision Name: Springbank Heights
Utilities & Systems
- Sewer: Municipal sewage system
Tax & Legal Information
- Tax Lot: 3
- Tax Year: 2023
- Tax Block: 1
- Parcel Number: 0034488320
- Tax Annual Amount: 5006
- Zoning Description: R-CRD
Additional Features
- Photos Count: 47
EXCEPTIONAL VIEWS from this large renovated family home in the private and desirable area of Springbank Heights. Welcoming you as you approach is a large circular driveway with large mature trees. This 6 bedroom 4 bath split level home has had several recent updates including new kitchen, bathrooms, flooring, paint, led lighting, baseboards, casings, interior doors, newer windows, patio doors, new deck, window coverings and custom California Closets to name a few. The bright large front foyer welcomes your guests to an inviting main floor living room with a wood burning fireplace, a family room and spacious kitchen and dining room. Down the hall you will find the main 3pc bath, 5th bedroom or possible main floor office, and laundry / mudroom. The west facing all season room is a peaceful space to have coffee or use as a workout room, and offers access to the west facing deck, and the hot tub and BBQ area. Head upstairs to 4 large bedrooms including the master – all with custom California closets. Downstairs in the walkout basement is a large and bright recreation room with wet bar, and further down you will find a private tv or video game room, as well as an additional large bedroom and full bath. The west facing backyard overlooks your mature landscaping and large trees with views of the mountains and of the the Bow River Valley. Looking east your views are of downtown Calgary and stunning sunrises out your front windows. There is so much storage in this large family home, a massive oversized double heated garage with lots of shelving and in the rear of the home you will also find another outdoor storage garage under the home perfect for quads, lawn equipment, bikes, sports equipment etc. There is also plenty of room in the front of the property to build a shop or second garage if you so desire, or chose to use this fenced space for your dogs to run, or perhaps a sports court or rink is in your future? There are lots of options here for you to explore. This locati on is unbelievably private and quiet and is surrounded by amazing neighbours. Close to awesome schools, a quick drive to anywhere in west Calgary, (just under 12 minutes to the new ring road) but just far enough that you will enjoy peace and quiet - you’ll love living here. Welcome home! (id:1945)
Demographic Information
Neighbourhood Education
| Master's degree | 45 |
| Bachelor's degree | 175 |
| University / Above bachelor level | 25 |
| University / Below bachelor level | 10 |
| College | 135 |
| Degree in medicine | 10 |
| University degree at bachelor level or above | 260 |
Neighbourhood Marital Status Stat
| Married | 545 |
| Widowed | 15 |
| Divorced | 15 |
| Separated | 5 |
| Never married | 200 |
| Living common law | 20 |
| Married or living common law | 565 |
| Not married and not living common law | 245 |
Neighbourhood Construction Date
| 1961 to 1980 | 40 |
| 1981 to 1990 | 40 |
| 1991 to 2000 | 120 |
| 2001 to 2005 | 65 |
| 2006 to 2010 | 30 |










