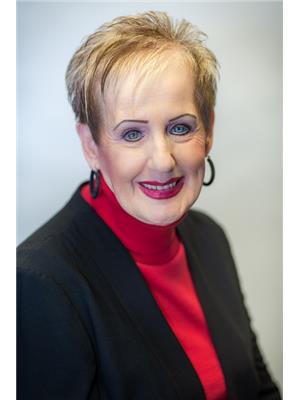54 Northland Drive, Chatham
- Bedrooms: 4
- Bathrooms: 2
- Living area: 1500 square feet
- Type: Residential
- Added: 17 days ago
- Updated: 8 days ago
- Last Checked: 17 hours ago
This 4-level back split has so much to offer. 2 Bedrooms up, huge primary, 4pc bath with Jacuzzi tub. Main floor bedroom, 3 pc bath, season room with gas fireplace, also family room with gas fireplace. Open concept with stunning kitchen island overlooking rec room, balcony off primary bedroom leading to heated pool and hot tub, large workshop/loft powered for welding. Updated furnace and central air. This home is a pleasure to show. *Seller to complete living accommodations within 48 hours of accepted offed. Close to schools and all amenities. (id:1945)
powered by

Property DetailsKey information about 54 Northland Drive
Interior FeaturesDiscover the interior design and amenities
Exterior & Lot FeaturesLearn about the exterior and lot specifics of 54 Northland Drive
Location & CommunityUnderstand the neighborhood and community
Tax & Legal InformationGet tax and legal details applicable to 54 Northland Drive
Room Dimensions

This listing content provided by REALTOR.ca
has
been licensed by REALTOR®
members of The Canadian Real Estate Association
members of The Canadian Real Estate Association
Nearby Listings Stat
Active listings
64
Min Price
$249,000
Max Price
$709,900
Avg Price
$470,090
Days on Market
48 days
Sold listings
22
Min Sold Price
$199,900
Max Sold Price
$610,000
Avg Sold Price
$463,995
Days until Sold
50 days
Nearby Places
Additional Information about 54 Northland Drive

















