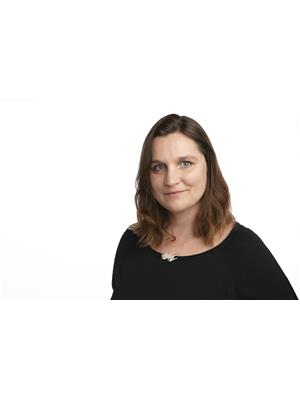1701 County 7 Road, Prince Edward County
- Bedrooms: 3
- Bathrooms: 2
- Type: Residential
- Added: 2 days ago
- Updated: 1 days ago
- Last Checked: 51 minutes ago
A County classic home and barn sit in a private forest grove waiting to charm you. This 3 bedroom 2 bathroom gem have recently been renovated with a new bathroom addition, well and filtration system, cistern with trickle system, and so much more to protect your investment for generations to come. Enter and be greeted by a cozy sitting area/office, a few more steps and it opens up into the bright kitchen and dining area. Pass through a large living room with access to a deck overlooking the forest. It spans the whole back of the house with a generous sloping yard and a well loved fire-pit area. Enjoy the cooler months with warmth from the wood-stove, and come spring you'll see a tree-lined yard adorned with blooms from lilac and black locust trees. The main-floor laundry and primary bedroom are convenient features and the two bedrooms and bath upstairs are out-of-sight, out-of-mind and ready for your family or guests to rest their heads. Currently the upper floor is tenanted but will be vacated for a new owner.
powered by

Property DetailsKey information about 1701 County 7 Road
- Heating: Baseboard heaters, Electric
- Stories: 1.5
- Structure Type: House
- Exterior Features: Steel, Vinyl siding
- Foundation Details: Stone, Concrete
Interior FeaturesDiscover the interior design and amenities
- Basement: Crawl space
- Appliances: Washer, Refrigerator, Stove, Range, Freezer, Water Treatment, Water Heater
- Bedrooms Total: 3
- Fireplaces Total: 1
- Fireplace Features: Woodstove
Exterior & Lot FeaturesLearn about the exterior and lot specifics of 1701 County 7 Road
- Lot Features: Carpet Free
- Parking Total: 9
- Parking Features: Detached Garage
- Lot Size Dimensions: 154.4 x 176.4 FT
Location & CommunityUnderstand the neighborhood and community
- Directions: CTY 7 & Bongards
- Common Interest: Freehold
Utilities & SystemsReview utilities and system installations
- Sewer: Septic System
- Utilities: Cable
Tax & Legal InformationGet tax and legal details applicable to 1701 County 7 Road
- Tax Annual Amount: 1639.19
- Zoning Description: RR1
Room Dimensions

This listing content provided by REALTOR.ca
has
been licensed by REALTOR®
members of The Canadian Real Estate Association
members of The Canadian Real Estate Association
Nearby Listings Stat
Active listings
1
Min Price
$575,000
Max Price
$575,000
Avg Price
$575,000
Days on Market
1 days
Sold listings
1
Min Sold Price
$650,000
Max Sold Price
$650,000
Avg Sold Price
$650,000
Days until Sold
80 days
Nearby Places
Additional Information about 1701 County 7 Road












































