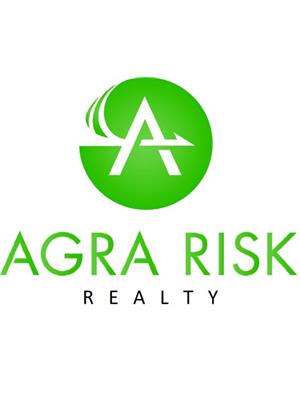336 Cedarille Crescent Sw, Calgary
- Bedrooms: 4
- Bathrooms: 3
- Living area: 1420 square feet
- Type: Residential
- Added: 3 days ago
- Updated: 2 hours ago
- Last Checked: 0 minutes ago
Located in a quiet tree lined street you'll find this double oversized front garage solid Bi-level homes in the lovely community of Cedarbrae. At the entry you are greeted with a tiled entrance and closet, which leads into site finished hardwood floors on the stairs and in the living, dining and halls of main floor. The large bright white kitchen has a view of the large deck perfect for barbecuing and spacious backyard with lots of mature trees, you can also access the backyard directly from the kitchen. The front living room has a big vinyl south facing window, which bathes the living and formal dining area in natural light. This home has 3 bedrooms upstairs all with vinyl windows. The primary bedroom with a 4pcs ensuite, two more good sized bedrooms and another main bathroom and large linen closet complete the upstairs. Downstairs you'll find a large family room with cozy brick wood burning fireplace and a large sunny vinyl window. Also downstairs, you'll find the 4th bedroom, a 1/2 bath and utility room which hosts the laundry space and access to the garage. The double garage is oversized and insulated and includes tandem storage, so there is lots of space for parking and for all you might need to store away. Cedarbrae is an excellent established neighbourhood with quick access to the ring-road for zipping around town or for getaways to the mountains. This home is also easy walking distance to schools, shopping, parks and transit. Welcome home! (id:1945)
powered by

Property Details
- Cooling: None
- Heating: Forced air, Natural gas
- Stories: 1
- Year Built: 1974
- Structure Type: House
- Foundation Details: Poured Concrete
- Architectural Style: Bi-level
- Construction Materials: Wood frame
Interior Features
- Basement: Finished, Full
- Flooring: Hardwood, Ceramic Tile
- Appliances: Refrigerator, Dishwasher, Stove, Dryer, Washer & Dryer
- Living Area: 1420
- Bedrooms Total: 4
- Fireplaces Total: 1
- Bathrooms Partial: 1
- Above Grade Finished Area: 1420
- Above Grade Finished Area Units: square feet
Exterior & Lot Features
- Lot Features: See remarks, Other
- Lot Size Units: square meters
- Parking Total: 5
- Parking Features: Attached Garage, Oversize
- Lot Size Dimensions: 613.00
Location & Community
- Common Interest: Freehold
- Street Dir Suffix: Southwest
- Subdivision Name: Cedarbrae
Tax & Legal Information
- Tax Lot: 31
- Tax Year: 2024
- Tax Block: 7
- Parcel Number: 0018334862
- Tax Annual Amount: 3564
- Zoning Description: R-CG
Room Dimensions

This listing content provided by REALTOR.ca has
been licensed by REALTOR®
members of The Canadian Real Estate Association
members of The Canadian Real Estate Association

















