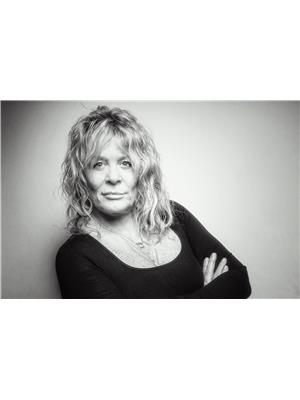9 Corbett Street, Port Hope
- Bedrooms: 2
- Bathrooms: 3
- Type: Residential
- Added: 7 days ago
- Updated: 7 days ago
- Last Checked: 1 hours ago
Situated In Lakeside Village & Only Steps To Port Hope Golf Course, This Gorgeous Unique Hartley Model Bungaloft Is Energy Star Certified & Built By Mason Homes In 2021! Providing The Best Of Both Worlds, This Stunning Home Offers A Spacious 9' Ceiling Open Concept Main W/Primary Bed & 3pc Bath Plus A Generous Sized Loft Living Space W/Additional Bed & Bath! Brushed Engineered Hardwood! Main Floor Laundry, Upgraded Entertainers Kitchen Complete With Gas Stove, Breakfast Bar, Stone Countertops, Backsplash, High End Stainless Steel Appliances, Open To Great Room With Fireplace & Walk-Out To Fully Fenced Backyard & 14ft x 24ft Deck! Main Fl Primary Bedroom W/Roomy Walk-In Closet & 3Pc Ensuite With Marble Countertops & Walk In Shower! Elegant Hardwood Staircase Leads To Spacious Sized 16' X 20' Loft, 2nd Bed, Extra Storage Closet & 4Pc Bath! (id:1945)
powered by

Property DetailsKey information about 9 Corbett Street
- Cooling: Central air conditioning
- Heating: Forced air, Natural gas
- Stories: 1
- Structure Type: House
- Exterior Features: Brick
- Foundation Details: Poured Concrete
Interior FeaturesDiscover the interior design and amenities
- Basement: Unfinished, N/A
- Flooring: Carpeted
- Appliances: Window Coverings, Garage door opener, Water Heater
- Bedrooms Total: 2
- Fireplaces Total: 1
- Bathrooms Partial: 1
Exterior & Lot FeaturesLearn about the exterior and lot specifics of 9 Corbett Street
- Water Source: Municipal water
- Parking Total: 4
- Parking Features: Attached Garage
- Building Features: Fireplace(s)
- Lot Size Dimensions: 36.3 x 103 FT
Location & CommunityUnderstand the neighborhood and community
- Directions: Ridout and Victoria St
- Common Interest: Freehold
Utilities & SystemsReview utilities and system installations
- Sewer: Sanitary sewer
Tax & Legal InformationGet tax and legal details applicable to 9 Corbett Street
- Tax Annual Amount: 7185.12
Room Dimensions
| Type | Level | Dimensions |
| Dining room | Main level | 3.46 x 2.98 |
| Kitchen | Main level | 3.13 x 2.46 |
| Living room | Main level | 5.09 x 3.93 |
| Primary Bedroom | Main level | 3.96 x 3.35 |
| Bathroom | Main level | 1.97 x 1.35 |
| Bathroom | Main level | 2.84 x 1.52 |
| Loft | Second level | 6.05 x 4.95 |
| Bedroom 2 | Second level | 3.29 x 3.53 |
| Bathroom | Second level | 3.47 x 1.49 |

This listing content provided by REALTOR.ca
has
been licensed by REALTOR®
members of The Canadian Real Estate Association
members of The Canadian Real Estate Association
Nearby Listings Stat
Active listings
6
Min Price
$619,000
Max Price
$939,900
Avg Price
$790,450
Days on Market
36 days
Sold listings
3
Min Sold Price
$799,800
Max Sold Price
$929,000
Avg Sold Price
$877,933
Days until Sold
49 days















