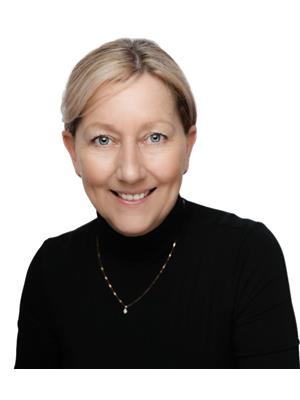399 Lakeshore Road, Port Hope
- Bedrooms: 4
- Bathrooms: 4
- Type: Residential
- Added: 177 days ago
- Updated: 6 days ago
- Last Checked: 19 hours ago
Discover luxury living in this exceptional bungaloft, meticulously finished on all three levels. The main floor dazzles with a bright eat-in kitchen, separate dining room, and living room adorned with wall-to-wall windows and fireplace. Enjoy convenience with laundry, garage access, and a bedroom with a 4pc bath. The primary bedroom offers a 5pc ensuite, custom closet, and fireplace for ultimate comfort. A loft area provides another bedroom, 4pc bath, and bonus family room. The lower-level offers the potential for an in-law suite with a generously sized bedroom, 3pc bath, kitchenette, office/den, expansive recreation room, and laundry area. Step outside into your own backyard paradise. Lounge by the saltwater pool, complete with a mesmerizing waterfall feature and automatic refill system, providing endless hours of enjoyment. The landscaped grounds with sprinkler system creates a serene setting for outdoor gatherings. Additionally, a 6-person hot tub awaits your enjoyment, perfect for relaxation after a long day. Parking for four or more vehicles and a paved driveway. Whether hosting gatherings with loved ones or simply indulging in the pleasures of everyday living, this property offers the ultimate in comfort and convenience. (id:1945)
powered by

Property DetailsKey information about 399 Lakeshore Road
Interior FeaturesDiscover the interior design and amenities
Exterior & Lot FeaturesLearn about the exterior and lot specifics of 399 Lakeshore Road
Location & CommunityUnderstand the neighborhood and community
Utilities & SystemsReview utilities and system installations
Tax & Legal InformationGet tax and legal details applicable to 399 Lakeshore Road
Room Dimensions

This listing content provided by REALTOR.ca
has
been licensed by REALTOR®
members of The Canadian Real Estate Association
members of The Canadian Real Estate Association
Nearby Listings Stat
Active listings
7
Min Price
$799,000
Max Price
$1,219,900
Avg Price
$1,017,129
Days on Market
76 days
Sold listings
1
Min Sold Price
$1,099,900
Max Sold Price
$1,099,900
Avg Sold Price
$1,099,900
Days until Sold
42 days
Nearby Places
Additional Information about 399 Lakeshore Road















