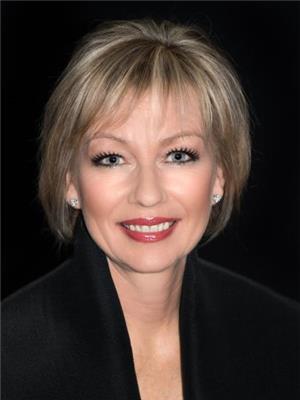164 Chenoa Way, Ottawa
- Bedrooms: 4
- Bathrooms: 4
- Type: Residential
- Added: 39 days ago
- Updated: 39 days ago
- Last Checked: 22 hours ago
A home of incomparable quality in a neighborhood filled with gorgeous landscapes! Set on a picture perfect tree lined street, this remarkable residence offers 3500+SF of welcoming space that redefines the standard for luxury in this exclusive golf course community. Loaded with magazine quality features and upgrades, no detail was overlooked inside or out with the aim of creating the perfect family home. High end finishes throughout, built in appliances, custom millwork, main floor den, 2nd floor laundry – it all combines to provide unbelievable spaces to host and entertain inside and out. The possibilities are endless in the private, one of kind lot measuring over 1/3 acre with no rear neighbors. A home and lot unlike any other in Stonebridge…Make an investment in REAL ESTATE and LIFESTYLE here. (id:1945)
powered by

Property Details
- Cooling: Central air conditioning
- Heating: Forced air, Natural gas
- Stories: 2
- Year Built: 2012
- Structure Type: House
- Exterior Features: Stone, Stucco, Siding
- Foundation Details: Poured Concrete
Interior Features
- Basement: Unfinished, Full
- Flooring: Hardwood, Ceramic, Wall-to-wall carpet
- Appliances: Washer, Refrigerator, Dishwasher, Wine Fridge, Stove, Dryer, Microwave, Oven - Built-In, Hood Fan, Blinds
- Bedrooms Total: 4
- Fireplaces Total: 1
- Bathrooms Partial: 1
Exterior & Lot Features
- Lot Features: Automatic Garage Door Opener
- Water Source: Municipal water
- Parking Total: 4
- Parking Features: Attached Garage, Inside Entry
- Lot Size Dimensions: 39.2 ft X 139 ft (Irregular Lot)
Location & Community
- Common Interest: Freehold
- Community Features: Family Oriented
Utilities & Systems
- Sewer: Municipal sewage system
Tax & Legal Information
- Tax Year: 2024
- Parcel Number: 045911718
- Tax Annual Amount: 9611
- Zoning Description: RESIDENTIAL
Room Dimensions
This listing content provided by REALTOR.ca has
been licensed by REALTOR®
members of The Canadian Real Estate Association
members of The Canadian Real Estate Association
















