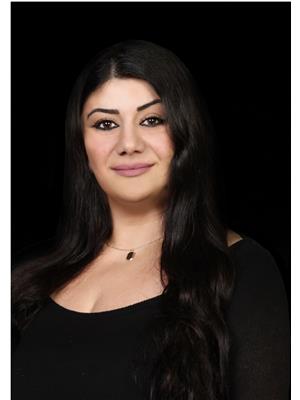4857 Mcrae Street, Niagara Falls
- Bedrooms: 5
- Bathrooms: 3
- Living area: 2652 square feet
- Type: Residential
- Added: 76 days ago
- Updated: 12 hours ago
- Last Checked: 5 hours ago
**Welcome to 4857 McRae Street, Niagara Falls** Discover this impressive over 2000 sqft two-storey home featuring 9 ft ceilings and an open-concept living and dining area. Enjoy a sunroom off the dining room and a covered porch adjacent to the kitchen. This property includes all furniture, two fully equipped kitchens, three full bathrooms (one on each level), and a separate entrance to a two-bedroom basement unit. Additional highlights include five parking spaces plus a spacious fenced-in yard. With all furniture included, this home is move-in ready. The basement unit presents an excellent investment opportunity for savvy investors, while the unfinished walk-up attic offers potential for further development. Located within walking distance to the Falls, Niagara Parkway, parks & trails, Casino, GO Station, restaurants, hotels, Niagara Falls University, QEW to Toronto, and the U.S. border, this property is ideal for short and long-term rental, with existing tenants in the basement unit. Don't miss this exceptional investment opportunity with a potential income of over $70,000/year! Vacant possession is possible. (id:1945)
powered by

Show
More Details and Features
Property DetailsKey information about 4857 Mcrae Street
- Cooling: Wall unit
- Heating: Hot water radiator heat, Natural gas
- Stories: 2
- Structure Type: House
- Exterior Features: Stucco
- Foundation Details: Block
Interior FeaturesDiscover the interior design and amenities
- Basement: Finished, Walk-up, N/A
- Appliances: Washer, Refrigerator, Dishwasher, Stove, Dryer, Microwave, Furniture
- Bedrooms Total: 5
- Fireplaces Total: 1
Exterior & Lot FeaturesLearn about the exterior and lot specifics of 4857 Mcrae Street
- Lot Features: In-Law Suite
- Water Source: Municipal water
- Parking Total: 5
- Building Features: Fireplace(s)
- Lot Size Dimensions: 40 x 127 FT
Location & CommunityUnderstand the neighborhood and community
- Directions: VICTORIA AVE/MCRAE ST
- Common Interest: Freehold
- Community Features: School Bus, Community Centre
Utilities & SystemsReview utilities and system installations
- Sewer: Sanitary sewer
- Utilities: Sewer
Tax & Legal InformationGet tax and legal details applicable to 4857 Mcrae Street
- Tax Annual Amount: 3207.97
- Zoning Description: R2
Room Dimensions

This listing content provided by REALTOR.ca
has
been licensed by REALTOR®
members of The Canadian Real Estate Association
members of The Canadian Real Estate Association
Nearby Listings Stat
Active listings
32
Min Price
$499,900
Max Price
$1,299,900
Avg Price
$715,590
Days on Market
92 days
Sold listings
13
Min Sold Price
$399,000
Max Sold Price
$899,800
Avg Sold Price
$680,607
Days until Sold
124 days
Additional Information about 4857 Mcrae Street
















































