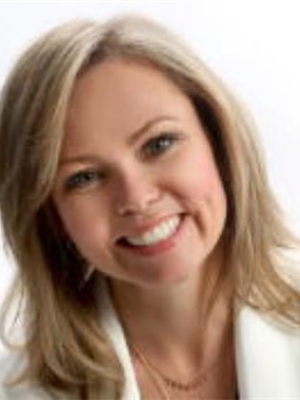735 Madeira Drive Ne, Calgary
- Bedrooms: 5
- Bathrooms: 3
- Living area: 1192.3 square feet
- Type: Residential
- Added: 12 days ago
- Updated: 5 days ago
- Last Checked: 4 hours ago
Welcome to your dream Bi-Level home in the highly sought-after community of Marlborough Park. This stunning 5-bedroom, 2.5-bathroom residence offers 2284 sq.ft. of living space, making it ideal for your growing family. The grand open-concept layout creates a sense of spaciousness. As you enter, you're welcomed by a bright living room highlighted by a striking fireplace and beautiful brick feature wall, perfect for cozy evenings with family and friends. The large dining room and modern kitchen, with white cabinetry and an eating area, open to a spacious deck in the backyard through sliding glass doors. The main floor includes three generously sized bedrooms, including a primary bedroom with its own 2-piece ensuite for added privacy. The basement offers additional living space Illegal Suite with a large family room, another charming fireplace with a brick feature wall, a wet bar, two large bedrooms, a full 3-piece bathroom, and a utility/laundry/storage room. The fully fenced big backyard provides privacy and ample space for family activities. Additionally, the massive double detached garage offers plenty of storage. Conveniently located near parks, playgrounds, schools, public transit, shopping centers, and recreational amenities, this lovely home perfectly blends comfort, style, and convenience. Don't miss the chance to make this home yours in one of Calgary's most desirable neighborhoods. Schedule a showing today with your favorite realtor. (id:1945)
powered by

Property Details
- Cooling: None
- Heating: Forced air, Natural gas
- Year Built: 1973
- Structure Type: House
- Exterior Features: Stucco, Wood siding
- Foundation Details: Poured Concrete
- Architectural Style: Bi-level
- Construction Materials: Wood frame
Interior Features
- Basement: Finished, Full
- Flooring: Tile, Laminate, Carpeted
- Appliances: Washer, Refrigerator, Dishwasher, Stove, Dryer, Hood Fan, Window Coverings
- Living Area: 1192.3
- Bedrooms Total: 5
- Fireplaces Total: 2
- Bathrooms Partial: 1
- Above Grade Finished Area: 1192.3
- Above Grade Finished Area Units: square feet
Exterior & Lot Features
- Lot Features: See remarks, Back lane
- Lot Size Units: square meters
- Parking Total: 4
- Parking Features: Detached Garage, Oversize
- Lot Size Dimensions: 464.00
Location & Community
- Common Interest: Freehold
- Street Dir Suffix: Northeast
- Subdivision Name: Marlborough Park
Tax & Legal Information
- Tax Lot: 36
- Tax Year: 2024
- Tax Block: 1
- Parcel Number: 0014749915
- Tax Annual Amount: 3161
- Zoning Description: R-C1
Room Dimensions
This listing content provided by REALTOR.ca has
been licensed by REALTOR®
members of The Canadian Real Estate Association
members of The Canadian Real Estate Association

















