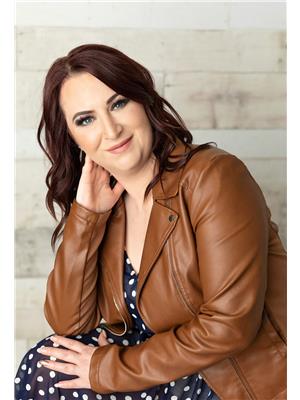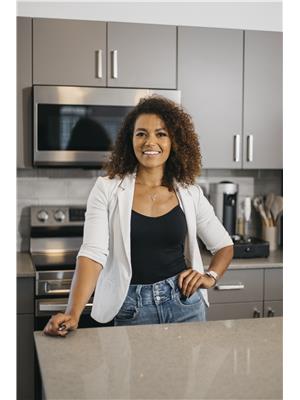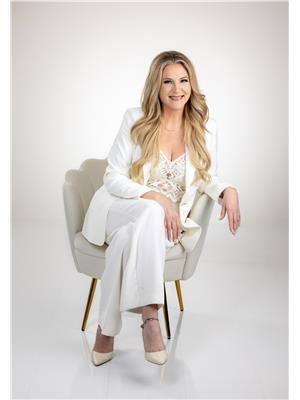218 20 St, Cold Lake
- Bedrooms: 4
- Bathrooms: 3
- Living area: 110.31 square meters
- Type: Residential
- Added: 46 days ago
- Updated: 20 days ago
- Last Checked: 6 hours ago
This 4 bedroom/3 bath home in Nelson Heights with double detached heated garage & A/C is a prime location and has just had a complete overall inside! All NEW flooring, NEW paint, NEW trim & NEW carpet with vinyl windows. A 5 minute walk to the beaches of Cold Lake, schools and parks. Open concept layout with large living room/dining and 2 separate family room spaces. Spacious front entrance with coat closet. Crisp white cabinetry in the kitchen w/modern grey counters, appliances included,pantry & direct back yard access.3 bedrooms on the upper floor w/ the primary housing a 3 piece ensuite bathroom.The lower level has a cozy family room area with big windows for lots of natural light, 1 additional bedroom and laundry/utility room.4th level is completely finished and would work wonderfully for a recreation room or den usage area. 2 piece bathroom and plenty of storage.Fenced back yard with shed and back alley access! (id:1945)
powered by

Property DetailsKey information about 218 20 St
Interior FeaturesDiscover the interior design and amenities
Exterior & Lot FeaturesLearn about the exterior and lot specifics of 218 20 St
Location & CommunityUnderstand the neighborhood and community
Tax & Legal InformationGet tax and legal details applicable to 218 20 St
Room Dimensions

This listing content provided by REALTOR.ca
has
been licensed by REALTOR®
members of The Canadian Real Estate Association
members of The Canadian Real Estate Association
Nearby Listings Stat
Active listings
31
Min Price
$209,000
Max Price
$819,000
Avg Price
$478,403
Days on Market
160 days
Sold listings
7
Min Sold Price
$219,000
Max Sold Price
$639,000
Avg Sold Price
$373,686
Days until Sold
84 days
Nearby Places
Additional Information about 218 20 St















