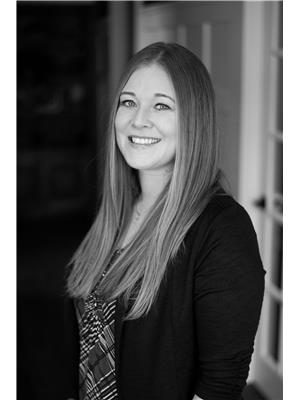819 10th Avenue, Keremeos
- Bedrooms: 3
- Bathrooms: 2
- Living area: 1480 square feet
- Type: Residential
- Added: 181 days ago
- Updated: 86 days ago
- Last Checked: 9 hours ago
Ready to buy? Perfect, we are motivated to sell! BRAND NEW kitchen, main bathroom & ensuite bathroom! Beautiful corner lot at the end of quiet 10th Ave in Keremeos. 3 bed, 2 bath rancher-style home, featuring attached double garage, detached workshop in the backyard, and fenced for pets. Additional updates include 2023 PEX plumbing, 2023 gas hot water tank, 2021 roof & fresh paint (including ceilings) throughout main living area. Wide hallways & low barrier shower in the 3 pc main bathroom are ideal for a wheelchair or walker. Bonus space of a sun room off the kitchen and gorgeous K Mountain views from your backyard. Central cooling & natural gas forced-air heat. Ample parking space for your RV, extra vehicles, and toys. Measurements are approximate. (id:1945)
powered by

Property Details
- Roof: Asphalt shingle, Unknown
- Cooling: Central air conditioning
- Heating: Forced air, See remarks
- Stories: 1
- Year Built: 1992
- Structure Type: House
- Exterior Features: Vinyl siding
Interior Features
- Flooring: Mixed Flooring
- Appliances: Washer, Refrigerator, Oven - Electric, Dishwasher, Dryer
- Living Area: 1480
- Bedrooms Total: 3
- Fireplaces Total: 1
- Bathrooms Partial: 1
- Fireplace Features: Gas, Unknown
Exterior & Lot Features
- View: Mountain view, Valley view
- Lot Features: Private setting, Corner Site
- Water Source: Municipal water
- Lot Size Units: acres
- Parking Total: 5
- Parking Features: Attached Garage, Detached Garage, RV
- Lot Size Dimensions: 0.22
Location & Community
- Common Interest: Freehold
- Community Features: Family Oriented
Utilities & Systems
- Sewer: Municipal sewage system
Tax & Legal Information
- Zoning: Single family dwelling
- Parcel Number: 010-320-318
- Tax Annual Amount: 3544.59
Additional Features
- Security Features: Smoke Detector Only
Room Dimensions

This listing content provided by REALTOR.ca has
been licensed by REALTOR®
members of The Canadian Real Estate Association
members of The Canadian Real Estate Association














