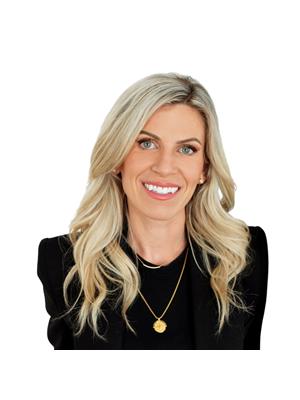12 Parkwood Drive, Wasaga Beach
- Bedrooms: 2
- Bathrooms: 3
- Living area: 1646 square feet
- Type: Residential
- Added: 37 days ago
- Updated: 1 days ago
- Last Checked: 4 hours ago
Downsizing can be hard Unless you live at 12 Parkwood Drive. Gorgeous bungalow with a manageable footprint sitting on a beautifully manicured lot in Wasaga Beach. New construction with luxury finishes through out. Open concept design, kitchen with an island, separate dining for all of your entertaining needs. Amazing exposure for a sun filled space. Finished basement with a second bedroom and bath. Large attached garage with inside entry, ample parking, space for gardening, private deck to enjoy and so much more Short walk to the Worlds largest fresh water beach, shops, restaurants and everything Wasaga Beach has to offer. Short drive to Collingwood and Blue Mountain Ski hills. From your Summer activities to your Winter fun we have you covered. Avoid the high-rise concrete jungle condo living with high monthly fees. 12 Parkwood Drive is the perfect freehold home for your next stage without giving up a single thing about the lifestyle you love. Easy all year round access via municipal road with municipal water and sewer. Nothing to do but sit back and enjoy. Book your private showing today (id:1945)
powered by

Property Details
- Cooling: Central air conditioning
- Heating: Forced air, Natural gas
- Stories: 1
- Structure Type: House
- Exterior Features: Vinyl siding
- Foundation Details: Poured Concrete
- Architectural Style: Bungalow
Interior Features
- Basement: Finished, Full
- Appliances: Refrigerator, Dishwasher, Stove, Dryer, Window Coverings, Garage door opener, Garage door opener remote(s), Water Heater
- Bedrooms Total: 2
- Bathrooms Partial: 1
Exterior & Lot Features
- Water Source: Municipal water
- Parking Total: 8
- Parking Features: Attached Garage
- Lot Size Dimensions: 54 x 149.4 FT
Location & Community
- Directions: Sunnidale to Springdale
- Common Interest: Freehold
Utilities & Systems
- Sewer: Sanitary sewer
- Utilities: Sewer, Cable
Tax & Legal Information
- Tax Annual Amount: 3641.16
- Zoning Description: R1
Room Dimensions
This listing content provided by REALTOR.ca has
been licensed by REALTOR®
members of The Canadian Real Estate Association
members of The Canadian Real Estate Association

















