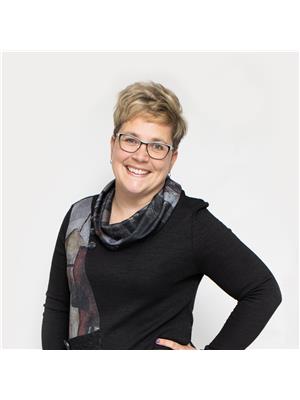1089 Maple Street, Waterville
- Bedrooms: 4
- Bathrooms: 2
- Type: Residential
- Added: 17 days ago
- Updated: 10 days ago
- Last Checked: 10 hours ago
This century home has been in the same family for 5 decades, located on an acre of land with lovely privacy, with mature landscaping with plenty of room to garden & space for kids & animals to play. An attached workshop and detached garage offer fantastic storage and space for projects. Inside the home you'll be impressed by the large primary rooms and all the features we love about old homes - bay windows, a covered porch, huge country kitchen and even an iconic "Lunenburg Bump" on the front of the second storey! 4 bedrooms and a full bath plus a large landing at the top of the staircase adds to the charm. This home can be sold with some contents (excluding most furniture) and will require some updating, great opportunity to significantly increase equity over the years by picking away at projects. (id:1945)
powered by

Property Details
- Stories: 2
- Structure Type: House
- Foundation Details: Stone
Interior Features
- Basement: Unfinished, Partial, Walk out
- Flooring: Carpeted, Linoleum
- Appliances: Washer, Refrigerator, Stove, Dryer
- Bedrooms Total: 4
- Bathrooms Partial: 1
- Above Grade Finished Area: 2850
- Above Grade Finished Area Units: square feet
Exterior & Lot Features
- Lot Features: Level
- Water Source: Sand point
- Lot Size Units: acres
- Parking Features: Attached Garage, Detached Garage, Garage
- Lot Size Dimensions: 1
Location & Community
- Directions: Maple St Waterville to civic on North Side.
- Common Interest: Freehold
- Community Features: School Bus, Recreational Facilities
Utilities & Systems
- Sewer: Municipal sewage system
Tax & Legal Information
- Parcel Number: 55162853
Room Dimensions
This listing content provided by REALTOR.ca has
been licensed by REALTOR®
members of The Canadian Real Estate Association
members of The Canadian Real Estate Association

















