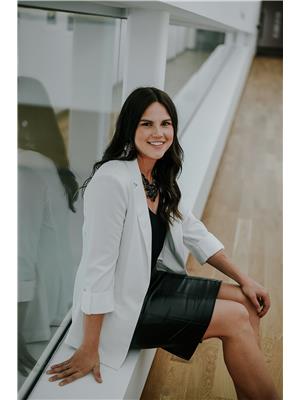8822 73 Avenue, Grande Prairie
- Bedrooms: 3
- Bathrooms: 2
- Living area: 1122 square feet
- Type: Residential
- Added: 3 days ago
- Updated: 2 days ago
- Last Checked: 7 hours ago
Welcome to this stunning home built in 2012 by the reputable Gordey Homes. Located just two blocks from an elementary school and close to trails, parks, and fields, this property is perfect for families and outdoor enthusiasts. As you arrive, you’ll notice the extra-long driveway, providing ample parking and leading to the insulated, drywalled garage. Step inside to a spacious front entrance with tiled floors, a double coat closet, and garage access. The upper level impresses with vaulted ceilings, abundant natural light, and durable grey laminate flooring. The heart of the home is the oversized kitchen, featuring rich espresso cabinets, a massive island with an eating bar, under-cabinet lighting, a corner pantry with automatic lighting, and stainless steel appliances. The dining area opens onto a back deck, while the large living room offers plenty of space to gather. The main level includes two bedrooms and two bathrooms. The primary suite boasts two closets and a private ensuite with a double shower and a large vanity.The partially developed basement offers even more potential, with a massive rec room perfect for entertaining or a play area, a third bedroom, and an office space. Plumbing is already in place for a future full bathroom, and the large laundry/utility room provides plenty of storage. The backyard is fully fenced, landscaped, and features a deck for relaxing or entertaining. For added comfort, the sellers recently installed air conditioning to keep you cool during summer.This home has been lovingly maintained and is move-in ready. Don’t wait—schedule your viewing today! (id:1945)
powered by

Property DetailsKey information about 8822 73 Avenue
- Cooling: Central air conditioning
- Heating: Forced air, Natural gas
- Year Built: 2012
- Structure Type: House
- Exterior Features: Stone, Vinyl siding
- Foundation Details: Poured Concrete
- Architectural Style: Bi-level
- Construction Materials: Wood frame
- Year Built: 2012
- Builder: Gordey Homes
- Bedrooms: 3
- Bathrooms: 2
- Garage: Type: Insulated, Drywalled, Access: Garage Access
- Basement: Partially developed
Interior FeaturesDiscover the interior design and amenities
- Basement: Finished, Full
- Flooring: Tile, Laminate, Carpeted
- Appliances: Washer, Refrigerator, Dishwasher, Stove, Dryer, Microwave Range Hood Combo, Garage door opener
- Living Area: 1122
- Bedrooms Total: 3
- Above Grade Finished Area: 1122
- Above Grade Finished Area Units: square feet
- Front Entrance: Flooring: Tiled, Double Coat Closet: true
- Living Room: Style: Large and Spacious, Flooring: Grey laminate, Natural Light: Abundant
- Kitchen: Style: Oversized, Cabinets: Rich espresso, Island: Size: Massive, Eating Bar: true, Lighting: Under-cabinet, Pantry: Type: Corner, Lighting: Automatic, Appliances: Stainless steel
- Dining Area: Feature: Opens onto back deck
- Primary Suite: Closets: Two, Ensuite: Shower: Double, Vanity: Large
- Additional Rooms: Rec Room: Massive, Office Space: true
- Laundry Utility Room: Storage: Plenty available
Exterior & Lot FeaturesLearn about the exterior and lot specifics of 8822 73 Avenue
- Lot Features: No Smoking Home
- Lot Size Units: acres
- Parking Total: 4
- Parking Features: Attached Garage, Concrete
- Lot Size Dimensions: 0.10
- Driveway: Length: Extra-long, Parking: Ample parking
- Backyard: Features: Fully fenced, Landscaped, Deck: Yes
Location & CommunityUnderstand the neighborhood and community
- Common Interest: Freehold
- Subdivision Name: Countryside North
- Proximity: Elementary School: 2 blocks, Trails: Close, Parks: Close, Fields: Close
- Ideal For: Families, Outdoor enthusiasts
Utilities & SystemsReview utilities and system installations
- Air Conditioning: Installed: Recently
- Plumbing: Location: In place for future full bathroom
Tax & Legal InformationGet tax and legal details applicable to 8822 73 Avenue
- Tax Lot: 4
- Tax Year: 2024
- Tax Block: 10
- Parcel Number: 0032393969
- Tax Annual Amount: 3793.92
- Zoning Description: RS
Additional FeaturesExplore extra features and benefits
- Condition: Lovingly maintained
- Move In Ready: true
Room Dimensions

This listing content provided by REALTOR.ca
has
been licensed by REALTOR®
members of The Canadian Real Estate Association
members of The Canadian Real Estate Association
Nearby Listings Stat
Active listings
20
Min Price
$94,900
Max Price
$514,900
Avg Price
$344,525
Days on Market
71 days
Sold listings
14
Min Sold Price
$144,900
Max Sold Price
$348,000
Avg Sold Price
$260,486
Days until Sold
23 days
Nearby Places
Additional Information about 8822 73 Avenue






































