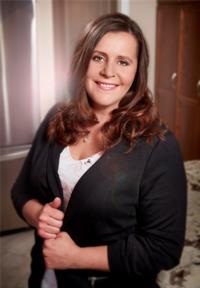100 Hilborn Crescent, Blandfordblenheim
- Bedrooms: 3
- Bathrooms: 3
- Type: Residential
- Added: 77 days ago
- Updated: 7 days ago
- Last Checked: 9 hours ago
**** Builder Promo $10,000 design dollars to use for upgrades**** Welcome to wonderful Plattsville! This stunning Osborne model bungalow has been thoughtfully designed by local builder Sally Creek Lifestyle Homes. This home boasts a plethora of desirable features, ensuring a comfortable and stylish living experience, only 20/30 minutes to bustling Kitchener/Waterloo. With 3 bedrooms and 2.5 bathrooms, this beauty is designed for convenient one-floor living. You'll love 9-foot ceilings on main and lower level, extended-height cabinets adorned with crown moulding, and beautiful quartz countertops in the kitchen & bathrooms. The interior is further enhanced by sleek engineered hardwood flooring, and high-quality 1x2' ceramic tiles gracing the floors. Oak steps with wrought iron spindles to lower level, modern baseboards, casings, doors throughout the home, and under-mount sinks. Triple car garage available.
powered by

Show More Details and Features
Property DetailsKey information about 100 Hilborn Crescent
Interior FeaturesDiscover the interior design and amenities
Exterior & Lot FeaturesLearn about the exterior and lot specifics of 100 Hilborn Crescent
Location & CommunityUnderstand the neighborhood and community
Utilities & SystemsReview utilities and system installations
Room Dimensions

This listing content provided by REALTOR.ca has
been licensed by REALTOR®
members of The Canadian Real Estate Association
members of The Canadian Real Estate Association
Nearby Listings Stat
Nearby Places
Additional Information about 100 Hilborn Crescent
















