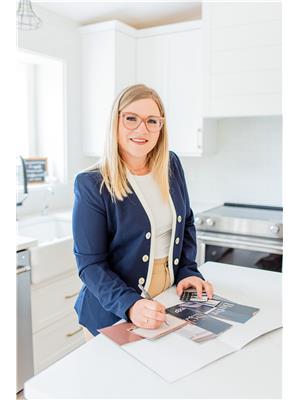9990 105 Street, Sexsmith
- Bedrooms: 3
- Bathrooms: 4
- Living area: 1419 square feet
- Type: Residential
- Added: 13 days ago
- Updated: 2 days ago
- Last Checked: 20 hours ago
New Listing in Rycroft Ridge! This beautiful 2-storey home has a double attached garage, RV parking and no rear neighbours! This home has been beautifully decorated inside and out as you’re greeted with a gorgeous teal cedar screen door, the main level has a walk through powder room from the garage and the main entrance a real bonus when entertaining guests or coming home from a long day. There is a private boot room for the family to utilize from the garage door, keeping all the daily boots and shoes in order. You will find a large oversized pantry on the main level, along with ample room for family and friends to enjoy their time with you. RV parking to the west, and no rear neighbours truly makes this in town home feel like apart of the country side. Upstairs, 3 bedrooms, 2 bathrooms, and laundry. The primary fits a king sized bed with room to spare and the ensuite makes personal self care a treat. The basement is mostly finished, with a workout room and an open area for kids to play. This home has been meticulously cared for, top and bottom and is ready for the next owner to enjoy. Roof, windows and siding 2022, 60 gal HWT 2022 and furnace 2022 (id:1945)
powered by

Property Details
- Cooling: None
- Heating: Central heating
- Stories: 2
- Year Built: 2008
- Structure Type: House
- Exterior Features: Aluminum siding
- Foundation Details: Poured Concrete
Interior Features
- Basement: Partially finished, Full
- Flooring: Laminate, Carpeted
- Appliances: Refrigerator, Dishwasher, Stove, Microwave, Window Coverings, Washer & Dryer
- Living Area: 1419
- Bedrooms Total: 3
- Fireplaces Total: 1
- Bathrooms Partial: 1
- Above Grade Finished Area: 1419
- Above Grade Finished Area Units: square feet
Exterior & Lot Features
- Lot Features: Treed, Back lane, No neighbours behind, No Smoking Home
- Lot Size Units: square feet
- Parking Total: 4
- Parking Features: Attached Garage
- Lot Size Dimensions: 5287.00
Location & Community
- Common Interest: Freehold
- Community Features: Golf Course Development
Tax & Legal Information
- Tax Lot: 5
- Tax Year: 2023
- Tax Block: 3
- Parcel Number: 0031677933
- Tax Annual Amount: 3485
- Zoning Description: RES
Room Dimensions
This listing content provided by REALTOR.ca has
been licensed by REALTOR®
members of The Canadian Real Estate Association
members of The Canadian Real Estate Association
















