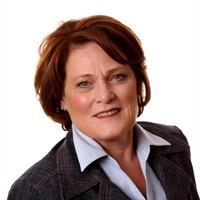3 Bockus Street, Prince Edward County Picton
- Bedrooms: 3
- Bathrooms: 3
- Type: Residential
- Added: 2 days ago
- Updated: 1 days ago
- Last Checked: 4 hours ago
Client RemarksA Century Classic home in one of Picton's most sought after neighborhoods! Old time charm with tasteful updates to today's standards. This home is just a short walk to downtown Picton and steps to the parkette overlooking the harbour, as well the yacht club with all of its activities. Enjoy sitting on the wrap around porch of this 3 bedroom home, while being the only house on this quiet street! Natural light makes this home bright with newer windows. A large country kitchen with a sitting area to entertain friends plus a separate dining room. 5 pce. bathroom on the main level. Spacious master bedroom with a modern 2 sink, shower ensuite plus walk in closet. 2 bedrooms and a guest bath on the 2nd floor. Beautiful original staircase. Fenced yard for additional privacy. All you have to do is move in and relax. (id:1945)
powered by

Property Details
- Cooling: Central air conditioning
- Heating: Forced air, Natural gas
- Stories: 2
- Structure Type: House
- Exterior Features: Stucco
- Foundation Details: Stone
Interior Features
- Basement: Unfinished, N/A
- Appliances: Washer, Refrigerator, Dishwasher, Stove, Dryer, Microwave
- Bedrooms Total: 3
Exterior & Lot Features
- Lot Features: Irregular lot size, Level, Carpet Free
- Water Source: Municipal water
- Parking Total: 3
- Parking Features: Detached Garage
- Lot Size Dimensions: 62.8 x 68.2 FT ; property narrows at the back
Location & Community
- Directions: Picton Main Street and Bockus Street
- Common Interest: Freehold
- Community Features: Community Centre
Utilities & Systems
- Sewer: Sanitary sewer
- Utilities: Sewer, Cable
Tax & Legal Information
- Tax Annual Amount: 2424
- Zoning Description: R1
Additional Features
- Property Condition: Insulation upgraded
Room Dimensions
This listing content provided by REALTOR.ca has
been licensed by REALTOR®
members of The Canadian Real Estate Association
members of The Canadian Real Estate Association















