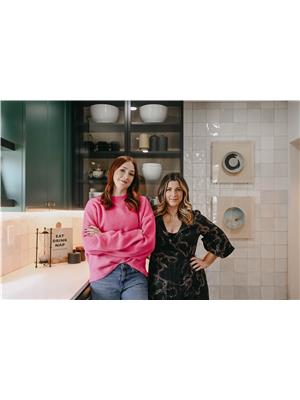293 Xavier Circle, Lakeshore
- Bedrooms: 3
- Bathrooms: 3
- Type: Residential
- Added: 37 days ago
- Updated: 21 days ago
- Last Checked: 5 hours ago
Discover upscale living in this beautifully designed Evola Builders 2+1 bedroom, 3-bathroom townhome in desirable Lakeshore community. Main floor boasts an open-concept layout with two spacious bedrooms, including an impressive ensuite in the primary. Bright, modern kitchen flows seamlessly into living area, perfect for entertaining. Enjoy the convenience of main floor laundry and custom coffee bar with dual mini fridges. The fully finished lower level features a cozy fireplace with a stylish feature wall, an additional bedroom, a den, and a third full bathroom—ideal for guests or a home office. Step outside to your expansive 295 sq ft covered porch, complete with vaulted ceilings, a second fireplace, and retractable screens for year-round enjoyment. Nestled in a prime location close to shopping, dining, and recreational amenities, this home offers both comfort and convenience. Whether you're hosting indoors or outdoors, this home is designed for easy, upscale living. (id:1945)
powered by

Property DetailsKey information about 293 Xavier Circle
Interior FeaturesDiscover the interior design and amenities
Exterior & Lot FeaturesLearn about the exterior and lot specifics of 293 Xavier Circle
Location & CommunityUnderstand the neighborhood and community
Tax & Legal InformationGet tax and legal details applicable to 293 Xavier Circle
Room Dimensions

This listing content provided by REALTOR.ca
has
been licensed by REALTOR®
members of The Canadian Real Estate Association
members of The Canadian Real Estate Association
Nearby Listings Stat
Active listings
7
Min Price
$649,900
Max Price
$1,149,900
Avg Price
$862,500
Days on Market
43 days
Sold listings
4
Min Sold Price
$629,900
Max Sold Price
$1,189,000
Avg Sold Price
$879,675
Days until Sold
36 days
Nearby Places
Additional Information about 293 Xavier Circle

















