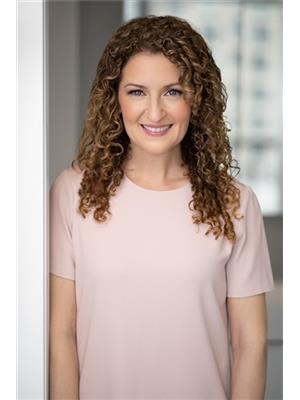6267 Dawson Street, Burnaby
- Bedrooms: 3
- Bathrooms: 2
- Living area: 2611 square feet
- Type: Residential
Source: Public Records
Note: This property is not currently for sale or for rent on Ovlix.
We have found 6 Houses that closely match the specifications of the property located at 6267 Dawson Street with distances ranging from 2 to 10 kilometers away. The prices for these similar properties vary between 1,399,000 and 2,949,000.
Recently Sold Properties
Nearby Places
Name
Type
Address
Distance
REVS Bowling & Entertainment Center
Bowling alley
5502 Lougheed Hwy
0.6 km
Burnaby North Secondary School
School
751 Hammerskjold Dr
1.4 km
Costco Willingdon
Department store
4500 Still Creek Dr
1.9 km
Brentwood Town Centre
Shopping mall
4567 Lougheed Hwy #260
2.0 km
École Alpha Secondary School
School
4600 Parker St
2.2 km
Burnaby Central Secondary School
School
6011 Deer Lake Pkwy
2.4 km
Delta Burnaby Hotel and Conference Centre
Gym
4331 Dominion Street
2.5 km
Boston Pizza
Bar
4219 Lougheed Hwy
2.7 km
British Columbia Institute of Technology
University
3700 Willingdon Ave
2.7 km
Burnaby Village Museum
Museum
6501 Deer Lake Ave
2.9 km
Deer Lake Park
Park
6450 Deer Lake Ave
3.3 km
Horizons Restaurant
Park
100 Centennial Way
3.5 km
Property Details
- Heating: Forced air
- Year Built: 1956
- Structure Type: House
- Architectural Style: Bungalow
Interior Features
- Basement: Full, Unknown, Unknown
- Appliances: All
- Living Area: 2611
- Bedrooms Total: 3
- Fireplaces Total: 2
Exterior & Lot Features
- View: View
- Lot Features: Central location, Cul-de-sac
- Lot Size Units: square feet
- Parking Total: 4
- Parking Features: Garage
- Lot Size Dimensions: 7199
Location & Community
- Common Interest: Freehold
Tax & Legal Information
- Tax Year: 2024
- Parcel Number: 010-156-836
- Tax Annual Amount: 5728.87
Find your peaceful retreat in Burnaby with this well-kept bungalow on a generous 7,200 sq. ft. lot, just steps from Holdom SkyTrain Station with easy access to Highway 1 and all of Burnaby's finest amenities. This home shines with custom millwork, double-glazed windows, abundant storage, and a welcoming gas fireplace. The main floor includes 3 bedrooms and a flexible layout with potential for expansion or adding a suite downstairs. The manicured yard is perfect for hosting gatherings, and the oversized garage off the lane is ideal for any hobbyist or car enthusiast. Positioned in a Transit-Oriented Development (TOD) zone with an FSR of 3, this property combines immediate comfort with promising future development opportunities. Don't miss this fantastic opportunity! (id:1945)
Demographic Information
Neighbourhood Education
| Master's degree | 35 |
| Bachelor's degree | 75 |
| University / Above bachelor level | 10 |
| University / Below bachelor level | 10 |
| Certificate of Qualification | 25 |
| College | 40 |
| Degree in medicine | 10 |
| University degree at bachelor level or above | 125 |
Neighbourhood Marital Status Stat
| Married | 300 |
| Widowed | 30 |
| Divorced | 25 |
| Separated | 15 |
| Never married | 180 |
| Living common law | 25 |
| Married or living common law | 325 |
| Not married and not living common law | 250 |
Neighbourhood Construction Date
| 1961 to 1980 | 70 |
| 1991 to 2000 | 35 |
| 2001 to 2005 | 10 |
| 1960 or before | 90 |










