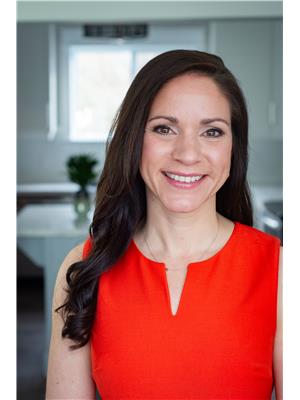30 Gallants Street, Paradise
- Bedrooms: 5
- Bathrooms: 4
- Living area: 1980 square feet
- Type: Apartment
- Added: 199 days ago
- Updated: 114 days ago
- Last Checked: 3 hours ago
Paradise Awaits. Willowbanks subdivision. Just steps from Adam’s Pond and walking trails, this brand new, uniquely designed three bedroom split entry two story with a one bedroom apartment is presently under construction. There is an open living room, dining room and kitchen on the main floor as well as laundry and half bath. The second level has three bedrooms, including primary with ensuite and walk-in closet and another full bathroom. The spacious apartment has two bedrooms with an open living room, dining room and kitchen. There is also laundry and storage space. (id:1945)
powered by

Show More Details and Features
Property DetailsKey information about 30 Gallants Street
Interior FeaturesDiscover the interior design and amenities
Exterior & Lot FeaturesLearn about the exterior and lot specifics of 30 Gallants Street
Location & CommunityUnderstand the neighborhood and community
Utilities & SystemsReview utilities and system installations
Tax & Legal InformationGet tax and legal details applicable to 30 Gallants Street
Room Dimensions

This listing content provided by REALTOR.ca has
been licensed by REALTOR®
members of The Canadian Real Estate Association
members of The Canadian Real Estate Association










