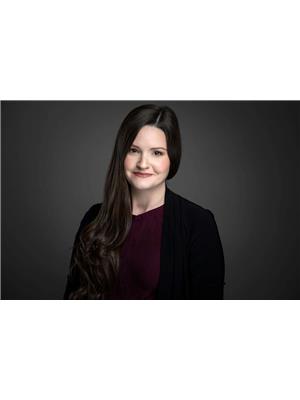41 C 5 E Concession, Clarendon
- Bedrooms: 3
- Bathrooms: 2
- Living area: 1660 square feet
- Type: Farm and Ranch
- Added: 1 day ago
- Updated: 10 hours ago
- Last Checked: 2 hours ago
Beautiful farm located in the Shawville area, offering a peaceful living environment while being close to amenities. This 226-acre property includes 60 acres of arable land and approximately 160 acres of renovated forested land. The farm also offers the possibility of setting up stables, accommodating horses, and creating a kennel, adding extra potential to the property. The house is flooded with natural light and features 3 bedrooms and 2 bathrooms, perfect for a family. Only 45 minutes from Aylmer, this farm allows you to fully enjoy the tranquility of the countryside. (id:1945)
powered by

Property DetailsKey information about 41 C 5 E Concession
Interior FeaturesDiscover the interior design and amenities
Exterior & Lot FeaturesLearn about the exterior and lot specifics of 41 C 5 E Concession
Location & CommunityUnderstand the neighborhood and community
Tax & Legal InformationGet tax and legal details applicable to 41 C 5 E Concession
Additional FeaturesExplore extra features and benefits
Room Dimensions

This listing content provided by REALTOR.ca
has
been licensed by REALTOR®
members of The Canadian Real Estate Association
members of The Canadian Real Estate Association
Nearby Listings Stat
Active listings
1
Min Price
$649,000
Max Price
$649,000
Avg Price
$649,000
Days on Market
1 days
Sold listings
0
Min Sold Price
$0
Max Sold Price
$0
Avg Sold Price
$0
Days until Sold
days
















