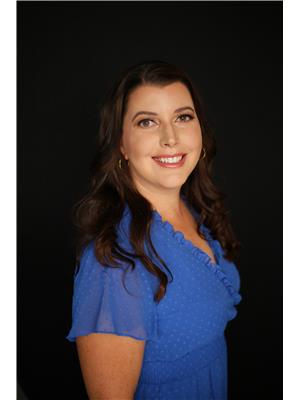5012 51 Av, Redwater
- Bedrooms: 5
- Bathrooms: 3
- Living area: 129.83 square meters
- Type: Residential
- Added: 12 days ago
- Updated: 3 days ago
- Last Checked: 6 hours ago
One Look Will Do....Welcome to 5012 51ave in the Growing Town of Redwater! You will be impressed by the pride of ownership, quality & beauty of this 1,397sq ft Walk-Out Bi-Level. Located in a mature neighbourhood, on a 250' Lot & walking distance to downtown, community centre, school, golf course etc. Bright & open main floor layout featuring a large front living room with hardwood floors, kitchen with oak cabinets & new vinyl plank flooring. Off the dining area is a lovely 444sq ft south facing Sunroom with views of the incredible back yard! 3 spacious bedrooms, 2pc ensuite & 4pc main bathroom. Fully developed walkout basement featuring 2 additional bedrooms, 4pc bathroom with a double jacuzzi tub, family room with new vinyl plank flooring & a wood fireplace. Laundry room with access to the back yard. The private back yard is amazing....patio area, garden, mature trees, fire pit, shed & an Oversized Detached Garage with alley access & RV parking. Be first in line to see this One of a Kind Family Home! (id:1945)
powered by

Property Details
- Heating: Baseboard heaters
- Year Built: 1974
- Structure Type: House
- Architectural Style: Bi-level
Interior Features
- Basement: Finished, Full, Walk out
- Appliances: Washer, Refrigerator, Central Vacuum, Dishwasher, Stove, Dryer, Microwave, Storage Shed, Window Coverings, Garage door opener, Garage door opener remote(s)
- Living Area: 129.83
- Bedrooms Total: 5
- Fireplaces Total: 1
- Bathrooms Partial: 1
- Fireplace Features: Wood, Insert
Exterior & Lot Features
- Lot Features: No Animal Home, No Smoking Home, Level
- Parking Features: Detached Garage, Rear, RV, Oversize
- Building Features: Vinyl Windows
Location & Community
- Common Interest: Freehold
Tax & Legal Information
- Parcel Number: ZZ999999999
Additional Features
- Security Features: Smoke Detectors
Room Dimensions
This listing content provided by REALTOR.ca has
been licensed by REALTOR®
members of The Canadian Real Estate Association
members of The Canadian Real Estate Association

















