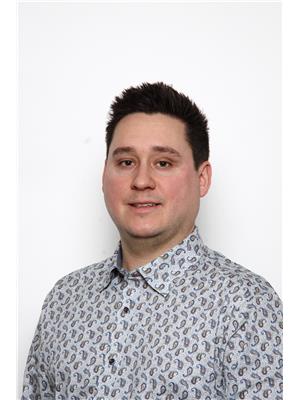5165 54 Av, Redwater
- Bedrooms: 5
- Bathrooms: 3
- Living area: 122.95 square meters
- Type: Residential
- Added: 4 days ago
- Updated: 3 days ago
- Last Checked: 8 hours ago
Welcome to this beautiful 3 + 2 bedroom home, in the friendly town of Redwater, just 35mins north of Edmonton. The carefully decorated home is ready to welcome any family. The main floor boosts an open concept living, dining, and kitchen area. Large windows allow for natural light any time of day and season. The basement has been thoughtfully developed with a large family room, a spacious 4pc bathroom and 2 additional bedrooms. Step out the patio doors and enjoy a cozy covered deck to sit and sip on a morning coffee with a view of the very private backyard. Every inch of the yard has been tastefully landscaped. Walk out the back gate and enjoy a walk with your family in the peaceful countryside. This lovely home is in one of the most desired locations on the edge of town. It is only one street away from the town golf course. It is a short walk to the recreation center, local pool, restaurants, and main street. This oasis is a must see for a family or couple that would like to move in and start living. (id:1945)
powered by

Property Details
- Heating: Forced air
- Stories: 1
- Year Built: 2013
- Structure Type: House
- Architectural Style: Bungalow
Interior Features
- Basement: Finished, Full
- Appliances: Washer, Refrigerator, Dishwasher, Stove, Dryer, Microwave, Hood Fan, Window Coverings, Garage door opener, Garage door opener remote(s)
- Living Area: 122.95
- Bedrooms Total: 5
Exterior & Lot Features
- Lot Features: No Smoking Home
- Lot Size Units: square meters
- Parking Features: Attached Garage
- Lot Size Dimensions: 33.52
Location & Community
- Common Interest: Freehold
Tax & Legal Information
- Parcel Number: 00211851
Room Dimensions
This listing content provided by REALTOR.ca has
been licensed by REALTOR®
members of The Canadian Real Estate Association
members of The Canadian Real Estate Association

















