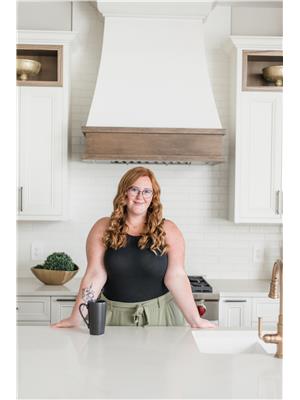7419 32 Av Nw, Edmonton
- Bedrooms: 4
- Bathrooms: 3
- Living area: 91.83 square meters
- Type: Residential
- Added: 2 days ago
- Updated: 1 days ago
- Last Checked: 11 hours ago
Welcome to this charming bungalow, perfectly situated in the heart of Kameyosek, a well-established and sought-after neighborhood. The main floor boasts beautiful hardwood floors, a spacious and bright living room, a dining area, and a functional kitchen complete with stainless steel appliances. You'll also find three generously sized bedrooms, including a primary bedroom with its own convenient 2-piece ensuite, and a full bathroom on this level. The finished basement expands your living space, featuring a cozy family room, a versatile den, a fourth bedroom, a 3 piece bathroom, large storage room, and a laundry. Outside, the property includes a detached garage for added convenience. This home is ideally located near schools, parks, and all the amenities you need. Don’t miss the opportunity to make this gem your own! (id:1945)
powered by

Property DetailsKey information about 7419 32 Av Nw
- Heating: Forced air
- Stories: 1
- Year Built: 1974
- Structure Type: House
- Architectural Style: Bungalow
Interior FeaturesDiscover the interior design and amenities
- Basement: Finished, Full
- Appliances: Washer, Refrigerator, Water softener, Dishwasher, Stove, Dryer, Microwave, Hood Fan, See remarks, Window Coverings
- Living Area: 91.83
- Bedrooms Total: 4
- Bathrooms Partial: 1
Exterior & Lot FeaturesLearn about the exterior and lot specifics of 7419 32 Av Nw
- Lot Features: See remarks
- Lot Size Units: square meters
- Parking Features: Detached Garage
- Lot Size Dimensions: 514.92
Location & CommunityUnderstand the neighborhood and community
- Common Interest: Freehold
Tax & Legal InformationGet tax and legal details applicable to 7419 32 Av Nw
- Parcel Number: 9303686
Room Dimensions
| Type | Level | Dimensions |
| Living room | Main level | x |
| Dining room | Main level | x |
| Kitchen | Main level | x |
| Family room | Basement | x |
| Den | Basement | x |
| Primary Bedroom | Main level | x |
| Bedroom 2 | Main level | x |
| Bedroom 3 | Main level | x |
| Bedroom 4 | Basement | x |
| Storage | Basement | x |

This listing content provided by REALTOR.ca
has
been licensed by REALTOR®
members of The Canadian Real Estate Association
members of The Canadian Real Estate Association
Nearby Listings Stat
Active listings
22
Min Price
$350,000
Max Price
$719,900
Avg Price
$455,298
Days on Market
44 days
Sold listings
25
Min Sold Price
$287,500
Max Sold Price
$599,900
Avg Sold Price
$421,832
Days until Sold
40 days












