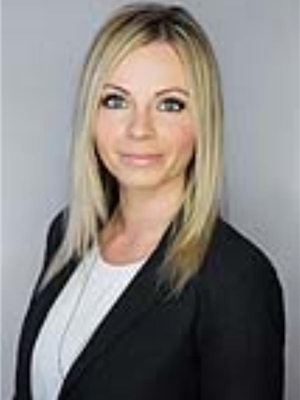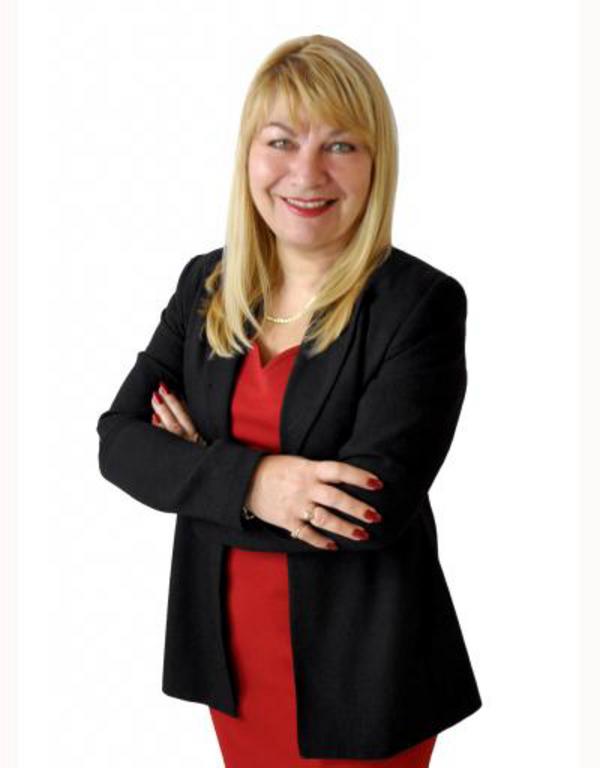208 240 11 Avenue Sw, Calgary
- Bedrooms: 1
- Bathrooms: 1
- Living area: 770 square feet
- Type: Apartment
Source: Public Records
Note: This property is not currently for sale or for rent on Ovlix.
We have found 6 Condos that closely match the specifications of the property located at 208 240 11 Avenue Sw with distances ranging from 2 to 10 kilometers away. The prices for these similar properties vary between 289,900 and 619,900.
Recently Sold Properties
Nearby Places
Name
Type
Address
Distance
Central Memorial Park
Park
1221 2 St S.W
0.2 km
The Fairmont Palliser Hotel
Lodging
133 9th Ave SW
0.3 km
Boxwood
Restaurant
340 13 Ave SW
0.3 km
Blink Restaurant & Bar
Bar
111 8 Ave SW
0.4 km
Sport Chek Stephen Avenue
Clothing store
120 8 Ave SW
0.4 km
CORE Shopping Centre
Shopping mall
324 8th Ave SW
0.4 km
Devonian Gardens
Park
8 Ave SW
0.4 km
Saltlik Steakhouse
Restaurant
101 8 Ave SW
0.4 km
The Palomino Smokehouse
Restaurant
109 7th Ave SW
0.5 km
Hyatt Regency Calgary
Restaurant
700 Centre Street SE
0.5 km
Glenbow Museum
Museum
130 9 Ave SE
0.5 km
EPCOR CENTRE for the Performing Arts
Establishment
205 8 Ave SE
0.7 km
Property Details
- Cooling: None
- Heating: Baseboard heaters, Natural gas, Other
- Stories: 6
- Year Built: 1911
- Structure Type: Apartment
- Exterior Features: Brick
- Foundation Details: Poured Concrete
- Architectural Style: High rise
Interior Features
- Basement: None
- Flooring: Hardwood, Stone
- Appliances: Washer, Refrigerator, Gas stove(s), Dishwasher, Dryer, Microwave, Window Coverings, Garage door opener
- Living Area: 770
- Bedrooms Total: 1
- Fireplaces Total: 1
- Above Grade Finished Area: 770
- Above Grade Finished Area Units: square feet
Exterior & Lot Features
- Lot Features: No Animal Home, No Smoking Home, Parking
- Parking Total: 1
- Parking Features: Underground
Location & Community
- Common Interest: Condo/Strata
- Street Dir Suffix: Southwest
- Subdivision Name: Beltline
- Community Features: Pets Allowed With Restrictions, Age Restrictions
Property Management & Association
- Association Fee: 580.55
- Association Name: Equium Property Group
- Association Fee Includes: Common Area Maintenance, Property Management, Caretaker, Heat, Water, Insurance, Parking, Reserve Fund Contributions, Sewer
Tax & Legal Information
- Tax Year: 2024
- Parcel Number: 0026462366
- Tax Annual Amount: 2344.72
- Zoning Description: CC-X
Welcome to Lewis Lofts, a historic building in the heart of downtown Calgary. Looking for something unique and extraordinary? This New York style abode on concrete side of Lewis Lofts! You will be impressed by the warm character and charm of this 1 bedroom loft. Inside you'll discover an open plan perfect for entertaining with 11' wooden ceilings, open beams, hardwood flooring and exposed brick walls. Outstanding layout with no wasted space. The bedroom is located separate from the living areas. Located perfectly just steps to the Plus-15 walkway system and to the myriad of fabulous restaurants and shops Victoria Park has to offer. Secure heated underground parking, a large storage locker, balcony, bike storage, in-suite laundry, a gas range, and an advanced building security system completes this fantastic package. Healthy condo board and mgmt. Don't hesitate. Dogs allowed with board approval (id:1945)
Demographic Information
Neighbourhood Education
| Master's degree | 125 |
| Bachelor's degree | 520 |
| University / Above bachelor level | 45 |
| University / Below bachelor level | 30 |
| Certificate of Qualification | 40 |
| College | 220 |
| Degree in medicine | 15 |
| University degree at bachelor level or above | 725 |
Neighbourhood Marital Status Stat
| Married | 325 |
| Widowed | 20 |
| Divorced | 115 |
| Separated | 50 |
| Never married | 960 |
| Living common law | 265 |
| Married or living common law | 595 |
| Not married and not living common law | 1140 |
Neighbourhood Construction Date
| 1961 to 1980 | 465 |
| 1981 to 1990 | 55 |
| 1991 to 2000 | 20 |
| 2001 to 2005 | 10 |
| 2006 to 2010 | 125 |
| 1960 or before | 90 |










