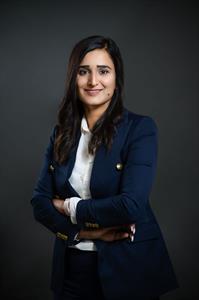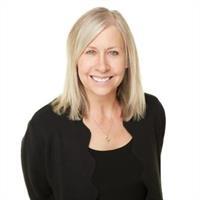3723 Richmond Road Sw, Calgary
- Bedrooms: 4
- Bathrooms: 4
- Living area: 1888.85 square feet
- MLS®: a2142279
- Type: Duplex
- Added: 79 days ago
- Updated: 1 days ago
- Last Checked: 4 hours ago
Welcome to this luxurious farmhouse located in the inner-city community of Rutland Park. This designer home greets with spacious dining area, artistically crafted kitchen with high end SS appliances, and kitchen island. The roomy great room offer lots of space for those cozy winter nights by the fireplace and abundance of natural light from the double sliding glass doors during the day. The main floor features bold powder room to mark it complete. The upper floor welcomes with 3 bedrooms, common bathroom, laundry, including studious master bedroom with vaulted ceiling, starring walk in closet with organizers. The master ensuite attracts with stylish 5-piece setting, along with freestanding soaker tub, standing shower, and twin vanity. The lower floor embraces with a gigantic rec room for those late-night movies, entertainment and weekend’s special moments with family and friends. The wet bar adds fun to those party times and memorable moments. The bedroom in the basement is perfect for a home office or workout sessions. The patio at the exterior is great to catch some cool breeze, meditation and yoga. The other features of this elegant home include, hardwood flooring, 9ft ceiling, AC & cameras rough in, EV outlet in garage, book shelves, kitchen pantry, large mud room, mature trees at the front, tasteful design by interior designer Rochelle Cote. This gem is close proximity to downtown, shopping centres, restaurants, pubs, yoga, schools, MRU, parks, public transit, major road routes, and all other amenities. This home is elegantly developed by Elegant Properties. The amazing price of this luxurious home includes GST. Book your viewing now and don’t miss out on this impeccable gem. (id:1945)
powered by

Property Details
- Cooling: See Remarks
- Heating: Forced air
- Stories: 2
- Structure Type: Duplex
- Exterior Features: Concrete, Stone, Stucco
- Foundation Details: Poured Concrete
- Construction Materials: Poured concrete, Wood frame
Interior Features
- Basement: Finished, Full
- Flooring: Tile, Hardwood, Carpeted
- Appliances: Washer, Refrigerator, Cooktop - Gas, Dishwasher, Dryer, Microwave, Oven - Built-In, Hood Fan, Garage door opener
- Living Area: 1888.85
- Bedrooms Total: 4
- Fireplaces Total: 1
- Bathrooms Partial: 1
- Above Grade Finished Area: 1888.85
- Above Grade Finished Area Units: square feet
Exterior & Lot Features
- Lot Features: Back lane, Wet bar, Closet Organizers, Level
- Lot Size Units: square feet
- Parking Total: 2
- Parking Features: Detached Garage
- Lot Size Dimensions: 2925.00
Location & Community
- Common Interest: Freehold
- Street Dir Suffix: Southwest
- Subdivision Name: Rutland Park
Tax & Legal Information
- Tax Lot: 27
- Tax Year: 2024
- Tax Block: 4
- Parcel Number: 0039532347
- Tax Annual Amount: 5153.21
- Zoning Description: R-C2
Room Dimensions

This listing content provided by REALTOR.ca has
been licensed by REALTOR®
members of The Canadian Real Estate Association
members of The Canadian Real Estate Association
Nearby Listings Stat
Active listings
86
Min Price
$530,000
Max Price
$2,099,000
Avg Price
$1,071,331
Days on Market
33 days
Sold listings
47
Min Sold Price
$524,900
Max Sold Price
$2,095,000
Avg Sold Price
$1,071,361
Days until Sold
44 days













