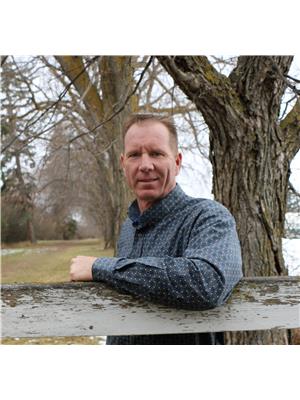421044 Range Road 262, Rural Ponoka County
- Bedrooms: 4
- Bathrooms: 3
- Living area: 1368.3 square feet
- Type: Residential
- Added: 76 days ago
- Updated: 10 days ago
- Last Checked: 1 days ago
Welcome to this stunning bungalow set on nearly 5 picturesque acres! Built by Bella Rosa Homes in 2017, this beautifully designed 1,550 sq ft home features 4 spacious bedrooms and 3 baths, providing enough space for comfortable living for the whole family. The main level boasts vaulted ceilings with exposed Douglas Fir beams, adding a touch of rustic charm. The gourmet kitchen is a hosting dream and comes complete with granite countertops, solid wood hickory cabinets, stainless steel appliances, and a spacious island with added electrical and USB outlets. Step outside onto the balcony, perfect for grilling with natural gas lines installed and the option to set up heaters for those cool summer nights. The principal bedroom showcases a stunning luxurious ensuite with huge walk in shower, and sprawling closet. The fully developed walk out basement offers in-floor heat and 9-foot ceilings, enhancing the home’s overall comfort; and includes a Sonos sound system and Telus home security system. The attached double car garage ensures secure storage for your vehicles from the elements. Additionally, the 30'x40' shop is a handyman's dream, fully equipped with heat, insulation, cold water plumbing, its own electrical meter, and featuring brand-new Rainglass windows. The property is accessible from pavement and offers an ideal blend of country comfort with natural beauty. The fully fenced property is surrounded by mature trees which provide privacy and a serene setting. It is the perfect spot for a few horses! It is conveniently located just a short drive from the Highway 2 corridor, Calnash Ag Centre, Wolf Creek Golf Course, ponoka, Lacombe, and only 20 minutes to Red Deer. In only an hour you can be at the Edmonton International Airport. This is a wonderful opportunity to move into your forever home in a truly beautiful location! (id:1945)
powered by

Property Details
- Cooling: Central air conditioning
- Heating: Forced air, Natural gas
- Stories: 1
- Year Built: 2017
- Structure Type: House
- Exterior Features: Vinyl siding
- Foundation Details: Poured Concrete
- Architectural Style: Bungalow
- Construction Materials: Wood frame
Interior Features
- Basement: Finished, Full, Walk out
- Flooring: Tile, Laminate, Carpeted
- Appliances: See remarks
- Living Area: 1368.3
- Bedrooms Total: 4
- Fireplaces Total: 1
- Above Grade Finished Area: 1368.3
- Above Grade Finished Area Units: square feet
Exterior & Lot Features
- Lot Features: Closet Organizers
- Water Source: Well
- Lot Size Units: acres
- Parking Total: 6
- Parking Features: Attached Garage
- Lot Size Dimensions: 4.56
Location & Community
- Common Interest: Freehold
- Subdivision Name: Morning Meadows
- Community Features: Golf Course Development
Utilities & Systems
- Sewer: Septic Field
Tax & Legal Information
- Tax Lot: 5
- Tax Year: 2024
- Tax Block: 1
- Parcel Number: 0011115970
- Tax Annual Amount: 2671.92
- Zoning Description: CR Hobby Farm
Room Dimensions
This listing content provided by REALTOR.ca has
been licensed by REALTOR®
members of The Canadian Real Estate Association
members of The Canadian Real Estate Association

















