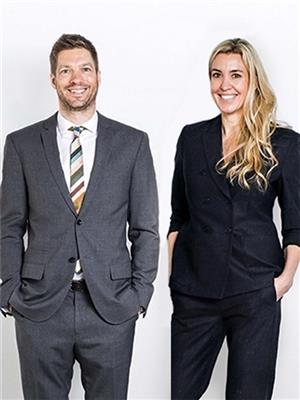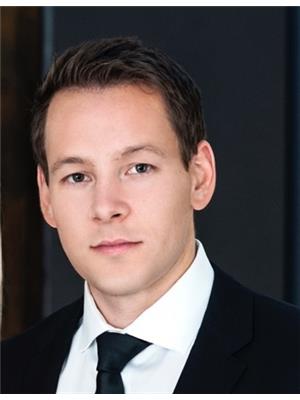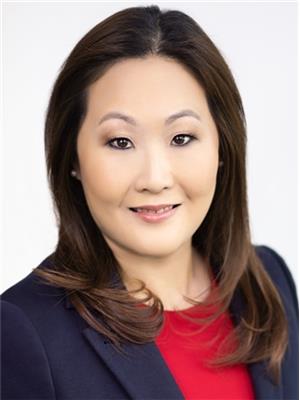108 811 W 7th Avenue, Vancouver
- Bedrooms: 3
- Bathrooms: 2
- Living area: 1102 square feet
- Type: Townhouse
Source: Public Records
Note: This property is not currently for sale or for rent on Ovlix.
We have found 6 Townhomes that closely match the specifications of the property located at 108 811 W 7th Avenue with distances ranging from 2 to 10 kilometers away. The prices for these similar properties vary between 999,860 and 1,489,000.
Recently Sold Properties
Nearby Places
Name
Type
Address
Distance
Emily Carr University of Art + Design
University
1399 Johnston St
1.0 km
Granville Island Public Market
Grocery or supermarket
1689 Johnston St
1.2 km
Music Business Production School Vancouver BC
University
34 W 8th Ave
1.2 km
Bridges Restaurant
Bar
1696 Duranleau St
1.3 km
Howard Johnson Hotel Vancouver Downtown
Restaurant
1176 Granville St
1.4 km
BC Sports Hall of Fame
Museum
777 Pacific Blvd S
1.4 km
BC Place
Stadium
777 Pacific Blvd
1.5 km
Burrard Bridge Marine Bar & Grill
Bar
1012 Beach Ave #1
1.5 km
Science World at TELUS World of Science
Museum
1455 Quebec St
1.6 km
Vancouver Public Library - Central Branch
Library
350 W Georgia St
1.7 km
JAPADOG
Restaurant
530 Robson St
1.7 km
Commodore Ballroom
Night club
868 Granville St
1.7 km
Property Details
- Heating: Baseboard heaters
- Year Built: 1981
- Structure Type: Row / Townhouse
Interior Features
- Appliances: All
- Living Area: 1102
- Bedrooms Total: 3
- Fireplaces Total: 1
Exterior & Lot Features
- View: View
- Lot Features: Central location
- Lot Size Units: square feet
- Parking Total: 1
- Parking Features: Underground
- Building Features: Laundry - In Suite
- Lot Size Dimensions: 0
Location & Community
- Common Interest: Condo/Strata
- Street Dir Prefix: West
- Community Features: Pets Allowed With Restrictions, Rentals Allowed With Restrictions
Property Management & Association
- Association Fee: 494.37
Tax & Legal Information
- Tax Year: 2023
- Parcel Number: 006-210-503
- Tax Annual Amount: 2905.83
Additional Features
- Security Features: Smoke Detectors, Sprinkler System-Fire
Fairview Slopes three bedroom, two bathroom townhouse located on West 7th quiet tree-lined avenue now available. Offering updated stainless appliances, fresh paint, charming wood burning fireplace, patio with city views, ample storage and secure parking. Proactive strata, brand new roof 2024. Two pets and rentals permitted. Ideal location, steps from Cambie shopping, Whole Foods, restaurants, Broadway amenities, transit lines, skytrain stations, False Creek Seawall, Charleson Dog Park, False Creek Elementary School, VGH, Daycares and moments to downtown. Showings by appointment. (id:1945)
Demographic Information
Neighbourhood Education
| Master's degree | 70 |
| Bachelor's degree | 165 |
| University / Above bachelor level | 25 |
| University / Below bachelor level | 30 |
| Certificate of Qualification | 10 |
| College | 85 |
| Degree in medicine | 25 |
| University degree at bachelor level or above | 315 |
Neighbourhood Marital Status Stat
| Married | 310 |
| Widowed | 10 |
| Divorced | 55 |
| Separated | 15 |
| Never married | 165 |
| Living common law | 95 |
| Married or living common law | 405 |
| Not married and not living common law | 245 |
Neighbourhood Construction Date
| 1961 to 1980 | 40 |
| 1981 to 1990 | 245 |
| 1991 to 2000 | 50 |
| 2001 to 2005 | 15 |
| 2006 to 2010 | 10 |










