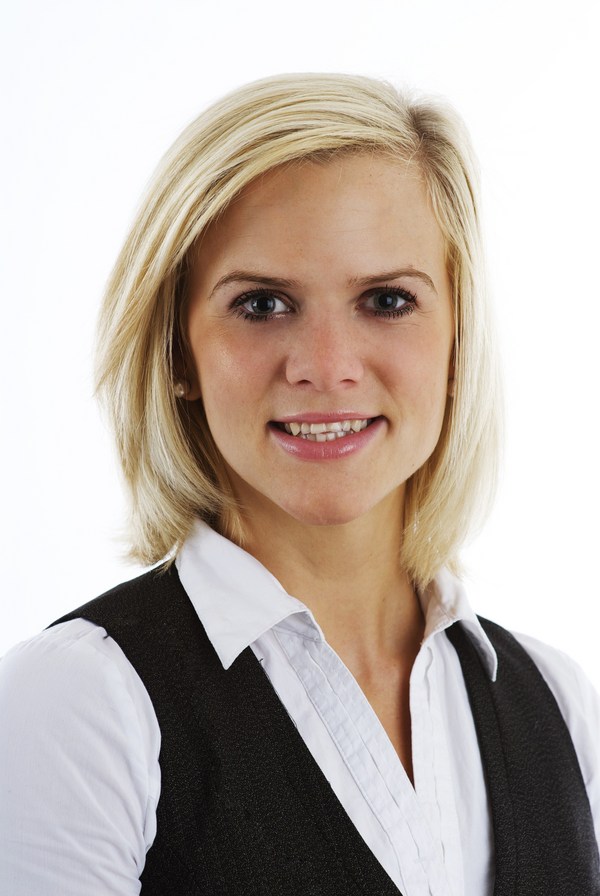115 40 Walgrove Walk Se, Calgary
- Bedrooms: 2
- Bathrooms: 2
- Living area: 791.76 square feet
- Type: Apartment
- Added: 74 days ago
- Updated: 2 days ago
- Last Checked: 15 hours ago
**PRICE IMPROVEMENT** Low condo fees, 2 bedroom, 2 bathrooms & 2 PARKING stalls (TWO PARKING STALLS)!!! This place isn't just a home; it's a lifestyle upgrade. Featuring an impressive 31-foot SW facing PATIO surrounded by glass, this is where your morning coffee awaits!Once inside, you'll be dazzled by the top-notch UPGRADES! Extended height cabinets with room for all your culinary gadgets, a WATERFALL quartz island, upgraded appliances including a MIELE dishwasher. Throw in the chic farm-style sink, and your kitchen is Instagram-ready.The luxury upgrades continue with thicker quartz countertops, stress-free LVP flooring, and an automated entry door lock. Got grilling plans? A dedicated gas line awaits your BBQ expertise on the patio. Enjoy AIR CONDITIONING to keep cool during Calgary’s sizzling summer days, and store your treasures in your own locked STORAGE unit.Convenience is at your doorstep with main floor access, plus the luxury of TWO titled parking spots—one in a cozy, heated underground garage and the other in a convenient surface stall. Bring your pet too; this building welcomes furry companions (with a nod of approval, of course).Location-wise, you're practically living in a golden spot! Just across the street, the Township in Legacy offers every conceivable amenity. Schools and public transit are just a hop, skip, and jump away, making daily life a breeze.Isn't it time to turn this condo into your fabulous new home? Don't let this opportunity pass—come see it today, and be prepared to fall in love! (id:1945)
powered by

Property DetailsKey information about 115 40 Walgrove Walk Se
Interior FeaturesDiscover the interior design and amenities
Exterior & Lot FeaturesLearn about the exterior and lot specifics of 115 40 Walgrove Walk Se
Location & CommunityUnderstand the neighborhood and community
Property Management & AssociationFind out management and association details
Tax & Legal InformationGet tax and legal details applicable to 115 40 Walgrove Walk Se
Additional FeaturesExplore extra features and benefits
Room Dimensions

This listing content provided by REALTOR.ca
has
been licensed by REALTOR®
members of The Canadian Real Estate Association
members of The Canadian Real Estate Association
Nearby Listings Stat
Active listings
31
Min Price
$299,000
Max Price
$499,999
Avg Price
$403,400
Days on Market
40 days
Sold listings
13
Min Sold Price
$319,900
Max Sold Price
$427,000
Avg Sold Price
$364,415
Days until Sold
40 days

















