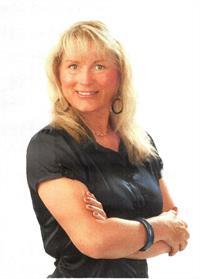371 Westheights Drive, Kitchener
- Bedrooms: 4
- Bathrooms: 3
- Living area: 1975 sqft
- Type: Residential
Source: Public Records
Note: This property is not currently for sale or for rent on Ovlix.
We have found 6 Houses that closely match the specifications of the property located at 371 Westheights Drive with distances ranging from 2 to 10 kilometers away. The prices for these similar properties vary between 799,900 and 999,000.
371 Westheights Drive was built 51 years ago in 1973. If you would like to calculate your mortgage payment for this this listing located at N2N1K4 and need a mortgage calculator please see above.
Nearby Places
Name
Type
Address
Distance
Westheights Public School
School
Kitchener
0.2 km
Forest Heights Collegiate Institute
School
255 Fischer Hallman Rd
1.1 km
Tim Hortons
Cafe
685 Fischer Hallman Rd
1.8 km
Wild Wing Kitchener
Bar
715 Fischer Hallman Rd
1.9 km
Queensmount Public School
School
21 Westmount Rd W
2.4 km
Sobeys
Grocery or supermarket
1187 Fischer Hallman Rd
2.8 km
St. Mary's General Hospital
Hospital
911 Queen's Blvd
3.3 km
Boston Pizza
Restaurant
721 Ottawa St S
4.0 km
Joseph Schneider Haus
Art gallery
466 Queen St S
4.2 km
Blessed Sacrament Catholic Elementary School
School
367 Country Way
4.2 km
Grand River Hospital
Hospital
835 King St W
4.4 km
Kitchener Waterloo Collegiate and Vocational School
School
787 King St W
4.5 km
Property Details
- Structure: Shed
Location & Community
- Ammenities Near By: Park, Place of Worship, Playground, Public Transit, Schools, Shopping
- Community Features: Community Centre
- Location Description: Fischer Hallman Rd., to McGarry Dr., onto Westheights Dr.
Tax & Legal Information
- Zoning Description: R2A
Additional Features
- Features: Park/reserve, Automatic Garage Door Opener
**OPEN HOUSES: Saturday & Sunday 1:00pm- 4:00pm**WELCOME HOME to this beautiful, carpet free 4 bedroom, 2.5 bath home in the sought after Forest Heights area of Kitchener. The impressive curb appeal and covered front porch will welcome you in. Once inside, you will be greeted with a large foyer, with a barn door that allows access to additional storage. The bright family room offers tons of light with large window and new patio door to your fully fenced beautiful backyard. This home offers great views of the park and schools that it backs onto and sides onto. It offers convenient main floor laundry and updated 2pc bath that finishes this space off beautifully. Heading up to the second floor, you will be impressed by the open concept living and dining area. The gorgeous windows offer tons of light making this area bright and inviting for family gatherings. The newly updated two tone kitchen and contemporary backsplash with newer appliances. The dinette area that overlooks the family room will be the perfect place to have your morning coffee. Heading upstairs you will find 4 spacious bedrooms and an updated main bath. The primary bedroom is gorgeous with a walk out to the large balcony that overlooks this gorgeous community. Large walk in closet and private ensuite with glass shower finishes the space off beautifully. The basement offers the perfect man cave with bar and bar fridge or more entertaining space for the growing family! The crawl space located in the furnace room offers tons of storage. This home is close to all amenities, easy expressway access, walking distance to schools, parks, shopping and trails. Book your appointment today as this home will not last long! (id:1945)
Demographic Information
Neighbourhood Education
| Master's degree | 30 |
| Bachelor's degree | 80 |
| University / Below bachelor level | 15 |
| Certificate of Qualification | 30 |
| College | 170 |
| Degree in medicine | 10 |
| University degree at bachelor level or above | 125 |
Neighbourhood Marital Status Stat
| Married | 625 |
| Widowed | 175 |
| Divorced | 40 |
| Separated | 15 |
| Never married | 190 |
| Living common law | 50 |
| Married or living common law | 675 |
| Not married and not living common law | 420 |
Neighbourhood Construction Date
| 1961 to 1980 | 255 |
| 1981 to 1990 | 70 |
| 1991 to 2000 | 10 |









