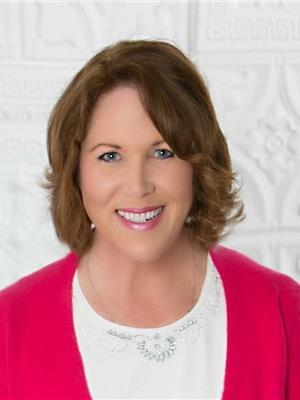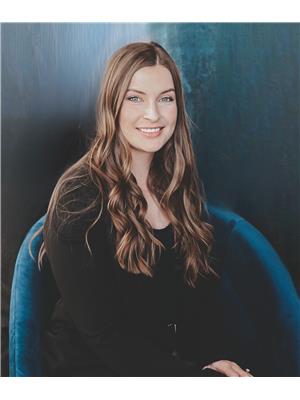907 10319 111 St Nw, Edmonton
- Bedrooms: 2
- Bathrooms: 1
- Living area: 66.41 square meters
- Type: Apartment
- Added: 65 days ago
- Updated: 30 days ago
- Last Checked: 5 hours ago
Enjoy CITY VIEWS sitting on your balcony, from this 714 sq.ft. 2 bed, 1 bath condo in ALTA VISTA NORTH, built by the award-winning Christenson Developments. This meticulously maintained condo shows pride of ownership featuring gleaming hardwood flooring, open concept layout,9-foot ceilings, SS appliances, maple wood cabnetry, 4 pc bath, A/C, extra storage room on the balcony & more! 2nd bdrm can be used as an office and storage. Building is well maintained with on-site management, a social room, exercise room, is pet friendly & has a rentable Visitor Suite! Condo also cormes with 2 visitor parking passes. With an 84 walk score, it is conveniently located steps away from MacEwan University, transportation, shopping, restaurants w/ quick access to the Ice District, Brewery District & the U of A. The unit includes a titled underground parking stall, in-suite laundry, and a storage unit. Condo fees cover utilities (heat, water, natural gas). (id:1945)
powered by

Property DetailsKey information about 907 10319 111 St Nw
Interior FeaturesDiscover the interior design and amenities
Exterior & Lot FeaturesLearn about the exterior and lot specifics of 907 10319 111 St Nw
Location & CommunityUnderstand the neighborhood and community
Property Management & AssociationFind out management and association details
Tax & Legal InformationGet tax and legal details applicable to 907 10319 111 St Nw
Room Dimensions

This listing content provided by REALTOR.ca
has
been licensed by REALTOR®
members of The Canadian Real Estate Association
members of The Canadian Real Estate Association
Nearby Listings Stat
Active listings
177
Min Price
$59,702
Max Price
$476,250
Avg Price
$193,671
Days on Market
72 days
Sold listings
71
Min Sold Price
$49,900
Max Sold Price
$450,000
Avg Sold Price
$158,607
Days until Sold
75 days
















