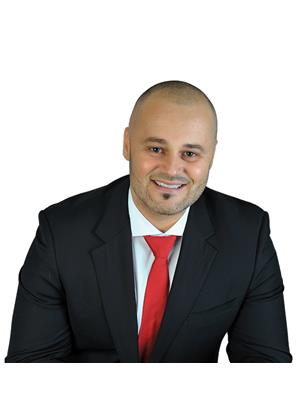112 Royal Troon Lane, Ottawa
- Bedrooms: 4
- Bathrooms: 3
- Type: Residential
Source: Public Records
Note: This property is not currently for sale or for rent on Ovlix.
We have found 6 Houses that closely match the specifications of the property located at 112 Royal Troon Lane with distances ranging from 2 to 8 kilometers away. The prices for these similar properties vary between 859,000 and 1,399,900.
Recently Sold Properties
Nearby Places
Name
Type
Address
Distance
West Carleton Secondary School
School
3088 Dunrobin Rd
4.2 km
Pinhey's Point Historic Site
Establishment
270 Pinhey Point Rd
7.1 km
Pontiac Airpark
Airport
Canada
12.4 km
Diefenbunker, Canada's Cold War Museum
Museum
3911 Carp Rd
13.2 km
Huntley Centennial Public School
School
118 Langstaff Dr
13.8 km
Alice's Village Cafe
Cafe
3773 Carp Rd
13.8 km
Swan At Carp The
Restaurant
108 Falldown Ln
13.8 km
Penny's Fudge Factory
Food
6814 Harbour
14.1 km
Gatineau Park
Park
33 Scott Road
14.5 km
Venta Preparatory School
School
2013 Old Carp Rd
14.6 km
Fitzroy Provincial Park
Park
Ottawa
14.7 km
Lucky Dragon Delight
Restaurant
854 March Rd
14.7 km
Property Details
- Cooling: Central air conditioning
- Heating: Ground Source Heat, Geo Thermal
- Stories: 1
- Year Built: 2011
- Structure Type: House
- Exterior Features: Stone, Stucco
- Foundation Details: Poured Concrete
- Architectural Style: Bungalow
Interior Features
- Basement: Unfinished, Full
- Flooring: Tile, Hardwood, Marble
- Appliances: Washer, Refrigerator, Hot Tub, Dishwasher, Stove, Dryer, Microwave
- Bedrooms Total: 4
- Fireplaces Total: 1
Exterior & Lot Features
- Lot Features: Corner Site, Automatic Garage Door Opener
- Water Source: Drilled Well
- Lot Size Units: acres
- Parking Total: 7
- Pool Features: Above ground pool
- Parking Features: Attached Garage, Inside Entry
- Road Surface Type: Paved road
- Lot Size Dimensions: 1.15
Location & Community
- Common Interest: Freehold
- Community Features: Family Oriented, School Bus
Utilities & Systems
- Sewer: Septic System
Tax & Legal Information
- Tax Year: 2024
- Parcel Number: 045660195
- Tax Annual Amount: 6521
- Zoning Description: Residential
Additional Features
- Photos Count: 30
- Security Features: Smoke Detectors
- Map Coordinate Verified YN: true
Experience over 2700sqft of unparalleled living in this 4 bed bungalow designed by an interior designer within the prestigious Eagle Creek golf community. In the heart of the home an open concept plan reveals an impressive great room w soaring ceilings, formal dining & breakfast nook off the gourmet kitchen. The kitchen is a chef's dream w granite countertops, top-of-the-line appliances & walk-in & butler’s pantry. The private primary bedroom wing offers a serene retreat, complete with his & her walk-in closets & lavish ensuite. Another stunning bedroom with ensuite functions as a perfect at-home office space. The opposite wing of the home hosts 2 more bedrooms, full bath & laundry. The unfinished bsmt with 8-foot ceilings has 2 large cold rooms. The geothermal heating & cooling system allow for very low cost utilities with only an electricity bill. The grounds ft a spacious circular driveway, patio w hot tub, above ground pool & fire pit making outdoor hosting ideal in every season. (id:1945)









