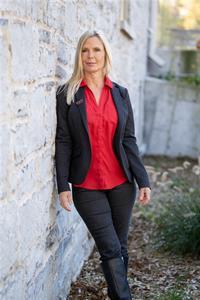3041 County Road 41, Roblin
- Bedrooms: 2
- Bathrooms: 1
- Living area: 707 square feet
- Type: Residential
- Added: 31 days ago
- Updated: 2 days ago
- Last Checked: 11 hours ago
Welcome to this charming 1.5 storey home located in the quaint town of Roblin. Situated on a large lot, this property features a fully fenced yard, offering privacy and security for you and your loved ones. As you step inside, you will be greeted by a recently updated dining room and kitchen. The modern upgrades include plenty of counter and cupboard space, allowing for seamless meal preparation and storage. The cozy living room is adorned with a woodstove, perfect for those chilly evenings, and boasts patio doors leading out to the back yard with pool and patio area great for entertaining. Convenience is a priority with this home, as it offers main floor laundry facilities and an updated 4-piece bathroom. Upstairs, you will find the spacious primary bedroom, a second bedroom, and a den/office space. One of the highlights of this property is the inground pool, perfect for relaxing during the warm summer months. The meticulously maintained yard offers ample space for outdoor activities and gardening. Close proximity to amenities, schools, and parks make this property ideal for families and individuals alike. Don't miss out on the opportunity to call this delightful property your home! (id:1945)
powered by

Property Details
- Cooling: Central air conditioning
- Heating: Stove, Forced air, Propane
- Stories: 1.5
- Structure Type: House
- Exterior Features: Vinyl siding
- Foundation Details: Poured Concrete
Interior Features
- Basement: Unfinished, Crawl space
- Appliances: Dishwasher, Microwave
- Living Area: 707
- Bedrooms Total: 2
- Above Grade Finished Area: 707
- Above Grade Finished Area Units: square feet
- Above Grade Finished Area Source: Other
Exterior & Lot Features
- Lot Features: Paved driveway, Country residential
- Water Source: Drilled Well
- Parking Total: 7
- Pool Features: Inground pool
- Parking Features: Detached Garage
Location & Community
- Directions: North on 41, house on right beside train tracks.
- Common Interest: Freehold
- Subdivision Name: 63 - Stone Mills
- Community Features: School Bus
Utilities & Systems
- Sewer: Septic System
- Utilities: Electricity
Tax & Legal Information
- Tax Annual Amount: 2100
- Zoning Description: RR
Room Dimensions
This listing content provided by REALTOR.ca has
been licensed by REALTOR®
members of The Canadian Real Estate Association
members of The Canadian Real Estate Association











