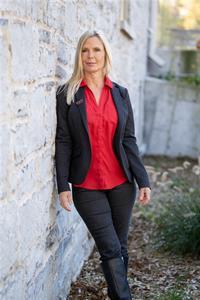7 Roblin Road, Roblin
- Bedrooms: 3
- Bathrooms: 2
- Living area: 1694.76 square feet
- Type: Residential
- Added: 4 days ago
- Updated: 3 days ago
- Last Checked: 2 days ago
Welcome to your perfect starter home in the charming village of Roblin! This delightful 3-bedroom, 1.5-bathroom, one-and-a-half-storey residence offers a blend of modern updates and classic charm. The main floor has been thoughtfully renovated to include a stunning kitchen, designed with both style and functionality in mind. With a few finishing touches, you can easily make this home uniquely yours. Nestled in a friendly community, this home provides convenient access to local amenities, ensuring everything you need is just at your fingertips. Enjoy the tranquility of village life while still being connected to essential services and recreational opportunities. This property is ideal for first-time homebuyers looking to enter the market and embrace homeownership. Don't miss out on this opportunity to own a beautifully updated home in a welcoming neighborhood. Come and see what makes this house the perfect place to start your next chapter! Updates include: Furnace '18, A/C '18, Tankless Water Heater '18, Well Pump '22, Kitchen'18, Updated Doors, Garage Door, Some Updated Flooring on Main Level, and more! (id:1945)
powered by

Property Details
- Cooling: Central air conditioning
- Heating: Forced air, Propane
- Stories: 1.5
- Structure Type: House
- Exterior Features: Vinyl siding
Interior Features
- Basement: Unfinished, Crawl space
- Appliances: Dishwasher
- Living Area: 1694.76
- Bedrooms Total: 3
- Fireplaces Total: 1
- Bathrooms Partial: 1
- Fireplace Features: Wood, Other - See remarks
- Above Grade Finished Area: 1694.76
- Above Grade Finished Area Units: square feet
- Above Grade Finished Area Source: Other
Exterior & Lot Features
- Lot Features: Paved driveway, Country residential, Automatic Garage Door Opener
- Water Source: Drilled Well
- Parking Total: 3
- Parking Features: Attached Garage
Location & Community
- Directions: N on Cty Rd 41, W on Roblin Rd, property on right.
- Common Interest: Freehold
- Subdivision Name: 58 - Greater Napanee
- Community Features: School Bus
Utilities & Systems
- Sewer: Holding Tank
- Utilities: Electricity, Cable, Telephone
Tax & Legal Information
- Tax Annual Amount: 2475.16
- Zoning Description: HR
Room Dimensions
This listing content provided by REALTOR.ca has
been licensed by REALTOR®
members of The Canadian Real Estate Association
members of The Canadian Real Estate Association











