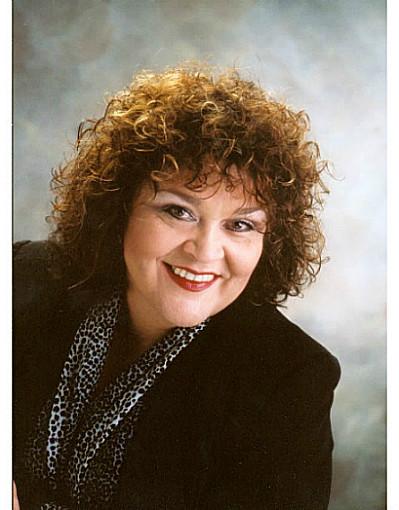58 131 Rockwood Avenue, St Catharines
- Bedrooms: 3
- Bathrooms: 1
- Type: Townhouse
- Added: 77 days ago
- Updated: 13 days ago
- Last Checked: 19 hours ago
Discover urban comfort at 131 Rockwood Avenue Unit #58, a charming 3-bedroom, 1-bathroom townhouse/condominium in the heart of the south end of St. Catharines. Ideal for first-time buyers seeking affordability, individuals looking to downsize, or savvy investors desiring a low-maintenance addition to their portfolio. Nestled beside the picturesque Welland Canal Parkway. Enjoy scenic walkways and open parks right at your doorstep. Main floor features a generous sized kitchen with ample counter and cabinet space. The kitchen leads to the spacious living room, with a sliding glass door overlooking a good sized fully fenced yard. There are 3 bedrooms on the second floor, with a 4-pc bathroom. This home is strategically located near major amenities, shopping centers, schools, public transit, golf courses, and entertainment options. Embrace a lifestyle of convenience and tranquility in this welcoming townhouse, perfectly situated for affordable living. (id:1945)
powered by

Property Details
- Cooling: Central air conditioning
- Heating: Forced air, Natural gas
- Stories: 2
- Structure Type: Row / Townhouse
- Exterior Features: Brick
Interior Features
- Basement: Unfinished, Full
- Appliances: Washer, Refrigerator, Stove, Dryer
- Bedrooms Total: 3
Exterior & Lot Features
- Parking Total: 1
Location & Community
- Directions: Between Hartzel Rd and Welland Canal Parkway
- Common Interest: Condo/Strata
- Community Features: Pet Restrictions
Property Management & Association
- Association Fee: 355
- Association Name: Shabri Properties Ltd
- Association Fee Includes: Water, Insurance, Parking
Tax & Legal Information
- Tax Annual Amount: 2018.7
Room Dimensions

This listing content provided by REALTOR.ca has
been licensed by REALTOR®
members of The Canadian Real Estate Association
members of The Canadian Real Estate Association














