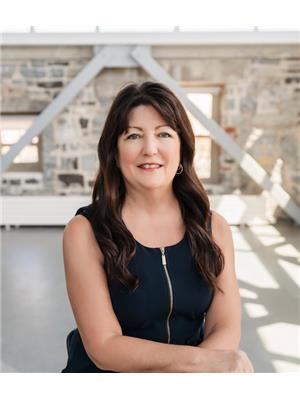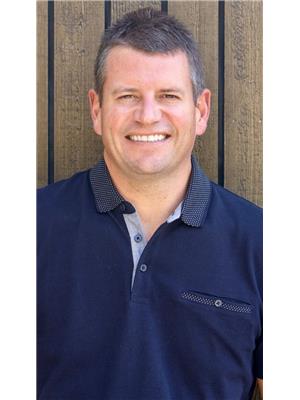128 Gildersleeve Boulevard, Bath
- Bedrooms: 3
- Bathrooms: 4
- Living area: 1701 square feet
- Type: Residential
- Added: 21 days ago
- Updated: 20 days ago
- Last Checked: 21 hours ago
Welcome to this move in ready 3 bedroom, 3 bathroom bungaloft built by Kaitlin Corporation. This Rowan model features 1701 square feet, main floor primary bedroom with spacious walk-in closet and ensuite. Foyer features 18'ceilings which are open to 2nd floor loft. Main floor has 9 foot ceilings, hardwood and ceramic, open concept kitchen with quartz counter-tops, walk in pantry and an extended eating bar all open to Living room/Dining Room. Laundry is conveniently located on the main floor. The main floor den is perfect for working from home. The hardwood staircase leads to den, 2nd and 3rd bedroom and 4 piece bath. Come home to more at Aura in the village of Bath, where Lake Ontario's shores are just a stroll away. Walk to the water, explore waterfront parks, or rent a kayak at Centennial Park. With the Marina nearby, enjoy easy access to the award-winning Loyalist Country Club, charming restaurants, and trails like the Loyalist Parkway, perfect for cycling along the shoreline. Just minutes from wine country and the sandy beaches of Prince Edward County, and a short drive to Kingston or Napanee, Aura offers a lifestyle beyond the ordinary. (id:1945)
powered by

Property Details
- Cooling: None
- Heating: Forced air, Natural gas
- Stories: 1.5
- Year Built: 2024
- Structure Type: House
- Exterior Features: Brick, Vinyl siding
- Foundation Details: Poured Concrete
- Architectural Style: Bungalow
Interior Features
- Basement: Unfinished, Full
- Appliances: Hood Fan
- Living Area: 1701
- Bedrooms Total: 3
- Bathrooms Partial: 1
- Above Grade Finished Area: 1701
- Above Grade Finished Area Units: square feet
- Above Grade Finished Area Source: Builder
Exterior & Lot Features
- Lot Features: Southern exposure, Paved driveway
- Water Source: Municipal water
- Parking Total: 4
- Parking Features: Attached Garage
Location & Community
- Directions: Bath Rd to Windermere to Gildersleeve
- Common Interest: Freehold
- Subdivision Name: 57 - Bath
Utilities & Systems
- Sewer: Municipal sewage system
Tax & Legal Information
- Zoning Description: R3-22-H
Room Dimensions

This listing content provided by REALTOR.ca has
been licensed by REALTOR®
members of The Canadian Real Estate Association
members of The Canadian Real Estate Association
















