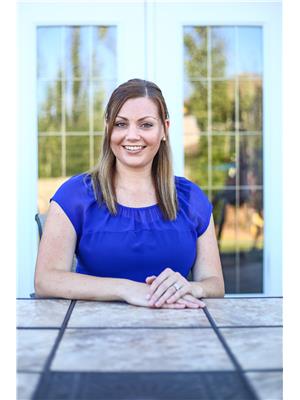113 Lamplight Dr, Spruce Grove
- Bedrooms: 4
- Bathrooms: 4
- Living area: 232.54 square meters
- Type: Residential
Source: Public Records
Note: This property is not currently for sale or for rent on Ovlix.
We have found 6 Houses that closely match the specifications of the property located at 113 Lamplight Dr with distances ranging from 2 to 10 kilometers away. The prices for these similar properties vary between 650,000 and 1,049,000.
Nearby Places
Name
Type
Address
Distance
Quiznos Sub
Restaurant
100 Jennifer Heil Way
0.5 km
Wok Box Spruce Grove
Restaurant
4 McLeod Ave
0.5 km
Second Cup
Cafe
100 Campsite Rd #48
0.5 km
Booster Juice
Restaurant
221 Campsite Rd
0.6 km
TransAlta Tri Leisure Centre
Gym
221 Jennifer Heil Way
0.7 km
Karo Dental Care
Dentist
8 McLeod Ave
0.8 km
Grove Dodge Chrysler Jeep Ltd
Car dealer
200 St Matthews Ave
1.0 km
Sobeys
Grocery or supermarket
11 Westway Rd
1.0 km
Bing's Family Restaurant
Restaurant
21 Westway Road
1.0 km
Grove Motor Inn
Food
Westgrove Dr
1.2 km
Canadian Tire
Car repair
38 McLeod Ave
1.4 km
Ricky's All Day Grill
Restaurant
70 McLeod Ave
1.4 km
Property Details
- Cooling: Central air conditioning
- Heating: Forced air
- Stories: 2
- Year Built: 2008
- Structure Type: House
Interior Features
- Basement: Finished, Full
- Appliances: Washer, Refrigerator, Water softener, Central Vacuum, Gas stove(s), Dishwasher, Dryer, Microwave, Freezer, Storage Shed
- Living Area: 232.54
- Bedrooms Total: 4
- Fireplaces Total: 1
- Bathrooms Partial: 1
- Fireplace Features: Gas, Unknown
Exterior & Lot Features
- Lot Features: Cul-de-sac, Private setting, Corner Site, Flat site, No back lane, Wet bar
- Parking Features: Attached Garage, Heated Garage
Location & Community
- Common Interest: Freehold
Tax & Legal Information
- Parcel Number: ZZ999999999
Huge ACREAGE STYLE lot w/SW facing backyard surrounded by mature trees complete w/custom patios, NEW composite deck(2024), pergola, gazebo w/tin roof, underground irrigation, shed & hot tub. IMMACULATE 2 Storey w/heated 25x30 TRIPLE car garage w/rear door; fully finished w/over 2600sqft featuring 4 beds, main flr DEN & upper level BONUS rm. Open concept main flr is bright & spacious; kitchen/living room has lots of cabinetry, granite cntrs, island w/breakfast bar, NEW SS appliances(2021), gas stove, walkthrough pantry w/standup freezer, grand (tinted) windows & a gas FP in living rm. An open staircase w/iron rod railing leads to upper level w/huge bonus rm, laundry rm, 4 pce bath plus 3 generous sized bedrms; Master suite is complete w/5 pce ensuite . Basement w/4th bed & 4pce bath offers a spacious family/rec room featuring built in wet bar w/dishwasher & has a pellet stove. Many recent improvements over the yrs include: NEW flring/LVP(2021), light fixtures, A/C(2022), shingles, water softener(2021) (id:1945)
Demographic Information
Neighbourhood Education
| Master's degree | 50 |
| Bachelor's degree | 35 |
| University / Above bachelor level | 10 |
| University / Below bachelor level | 20 |
| College | 60 |
| University degree at bachelor level or above | 90 |
Neighbourhood Marital Status Stat
| Married | 390 |
| Widowed | 35 |
| Divorced | 25 |
| Separated | 10 |
| Never married | 175 |
| Living common law | 10 |
| Married or living common law | 405 |
| Not married and not living common law | 250 |
Neighbourhood Construction Date
| 1961 to 1980 | 40 |
| 1981 to 1990 | 65 |
| 1991 to 2000 | 50 |
| 2001 to 2005 | 10 |
| 2006 to 2010 | 20 |











