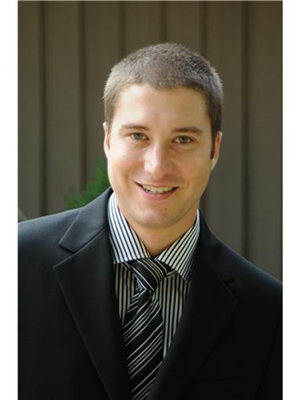5596 Upper Big Chute Rd, Severn
- Bedrooms: 3
- Bathrooms: 2
- Type: Residential
Source: Public Records
Note: This property is not currently for sale or for rent on Ovlix.
We have found 3 Houses that closely match the specifications of the property located at 5596 Upper Big Chute Rd with distances ranging from 2 to 10 kilometers away. The prices for these similar properties vary between 459,000 and 599,900.
Recently Sold Properties
Nearby Places
Name
Type
Address
Distance
Riverhouse Restaurant
Restaurant
1726 Earl Haid Ave
0.3 km
Big Chute Marina Ltd
Restaurant
CA
6.1 km
Six Mile Lake Provincial Park
Park
2024 Joe King Rd
12.1 km
Christie's Mill Inn and Spa
Restaurant
263 Port Severn Rd N
12.2 km
YMCA Camp Pine Crest
Establishment
1090 Gullwing Lake Rd
12.7 km
Kee to Bala
Food
1012 Bala Falls Rd
15.6 km
Moon River Lookout Catering
Food
1002 Walker St
15.7 km
Bala's Museum with Memories of Lucy Maud Montgomery
Museum
1024 Maple Ave
16.2 km
Olivers Coffee
Cafe
1003 Mill
16.3 km
Hardy Lake Provincial Park
Park
Torrance
16.7 km
Boston Pizza
Restaurant
1100 Bay St
17.5 km
Marriott Residence Inn Gravenhurst
Lodging
285 Steamship Bay Rd
17.6 km
Property Details
- Heating: Baseboard heaters, Electric
- Structure Type: House
- Exterior Features: Wood, Brick
Interior Features
- Basement: Finished, Separate entrance, N/A
- Bedrooms Total: 3
Exterior & Lot Features
- Lot Features: Wooded area, Sloping, Partially cleared
- Parking Total: 8
- Parking Features: Detached Garage
- Lot Size Dimensions: 132.84 x 245.7 FT ; Irregular - See Attached Schedule C
Location & Community
- Common Interest: Freehold
Utilities & Systems
- Sewer: Septic System
- Utilities: Electricity
Tax & Legal Information
- Tax Annual Amount: 1929.36
Additional Features
- Photos Count: 34
Limitless Potential With This Property Nestled On A Sprawling 1.4-Acre Lot! Enjoy The Tranquility Of Country Living With The Convenience Of A Short Walk/1 Min Drive To Nearby Severn Falls Marina, Convenience Store, Restaurant, Boat Launch, & Severn River - Perfect For Nature Lovers, Boating & Fishing Enthusiasts. Year-Round Fun To Be Had With The Nearby OFSC Snowmobile Trails. This Home Or Cottage Awaits Your Updating And Features A Spacious Layout, Generous Sized Bedrooms, Office Space & Two Full Baths. Step Outside To Appreciate The Expansive Private Treed Yard & 30 X 25 Ft Detached Garage/Workshop With Heat & Hydro. A Dream For Hobbyists & The Perfect Place To Store All Of Your Toys. Bonus 120 Sq Ft Outbuilding Presenting A Blank Canvas Ready To Be Transformed Into Whatever Your Heart Desires. Located 15 Min From Downtown Coldwater & All Amenities. 25 Min To Mt St Louis Moonstone. 20 Min To Hwy 12 & 25 Min To Hwy 400.





