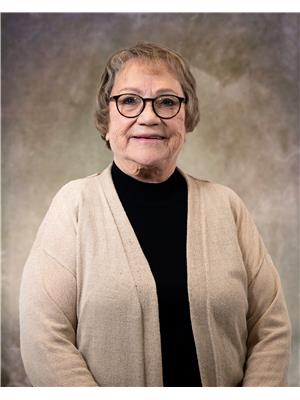469 S Nicholson Street, Prince George
- Bedrooms: 5
- Bathrooms: 2
- Living area: 2000 square feet
- Type: Residential
- Added: 80 days ago
- Updated: 12 days ago
- Last Checked: 20 hours ago
Wonderfully renovated (2018-2019) a charming and sturdy house in desirable location with separate entry basement suite (option). This quality home is close to schools, shopping, parks. Partially finished drywalled basement has been Plumbed and wired for a potential basement suite with 2 bedrooms capacity (kitchen not installed). New Shingles 2018. New gutters/downspouts 2019. Double Carport 2019 measures 22' x 26. New high- efficiency furnace 2018. New water heater 2018. New PEX plumbing 2018. New 200Amp electrical service 2019. New windows/ doors 2019. New Flooring 2019 - Laminate/ Tile. New appliances 2019. Lot 9000sq ft backyard is well maintained and large enough for a Carriage House or a large detached garage up to 968 sq/ft (as per seller). (id:1945)
powered by

Property DetailsKey information about 469 S Nicholson Street
Interior FeaturesDiscover the interior design and amenities
Exterior & Lot FeaturesLearn about the exterior and lot specifics of 469 S Nicholson Street
Location & CommunityUnderstand the neighborhood and community
Tax & Legal InformationGet tax and legal details applicable to 469 S Nicholson Street
Additional FeaturesExplore extra features and benefits
Room Dimensions

This listing content provided by REALTOR.ca
has
been licensed by REALTOR®
members of The Canadian Real Estate Association
members of The Canadian Real Estate Association
Nearby Listings Stat
Active listings
35
Min Price
$124,900
Max Price
$544,950
Avg Price
$408,952
Days on Market
200 days
Sold listings
25
Min Sold Price
$149,900
Max Sold Price
$535,000
Avg Sold Price
$408,272
Days until Sold
67 days
Nearby Places
Additional Information about 469 S Nicholson Street
















