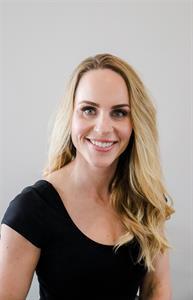1880 Hugh Allan Drive Unit 209, Kamloops
- Bedrooms: 2
- Bathrooms: 2
- Living area: 944 square feet
- Type: Apartment
- Added: 65 days ago
- Updated: 8 days ago
- Last Checked: 19 hours ago
Welcome to 209-1880 HUGH ALLAN Drive a newer apartment complex in Kamloops BC. The Apartment was Previously rented for 2800 + utilities and is a corner unit with 2 bedrooms and 2 bathroom in an awesome spot of town nestled into Pineview Valley, a place that offers 2 parking spots and a storage locker. With just shy of 1000 sq ft of living space this newly crafted suite was built in 2020 and we hope you enjoy the walk in closet with its private en suite, large patio and separate laundry room with extra storage space. Owners can ensure maximum security with entrance fobs and underground parking. Residents can utilize the in house amenities - exercise facilities, business center, rentable theatre room, common BBQ patio area, bike storage. This place is so close to TRU, TCC, Costco, Casino, Aberdeen mall, movie theatre and so more. Do not forget all the hiking and biking trails to help you explore all of Kamloops must do's with ""Kenna Cartwright Nature Park"" close by, so book a showing today! (id:1945)
powered by

Property DetailsKey information about 1880 Hugh Allan Drive Unit 209
Interior FeaturesDiscover the interior design and amenities
Exterior & Lot FeaturesLearn about the exterior and lot specifics of 1880 Hugh Allan Drive Unit 209
Location & CommunityUnderstand the neighborhood and community
Property Management & AssociationFind out management and association details
Utilities & SystemsReview utilities and system installations
Tax & Legal InformationGet tax and legal details applicable to 1880 Hugh Allan Drive Unit 209
Room Dimensions

This listing content provided by REALTOR.ca
has
been licensed by REALTOR®
members of The Canadian Real Estate Association
members of The Canadian Real Estate Association
Nearby Listings Stat
Active listings
27
Min Price
$396,900
Max Price
$995,000
Avg Price
$504,743
Days on Market
97 days
Sold listings
8
Min Sold Price
$394,900
Max Sold Price
$799,000
Avg Sold Price
$582,925
Days until Sold
71 days













