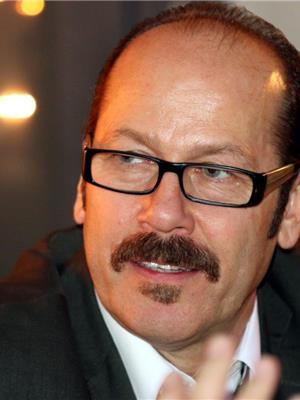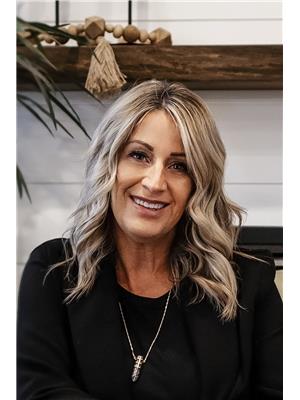5 54509 Rge Rd 232, Rural Sturgeon County
- Bedrooms: 5
- Bathrooms: 6
- Living area: 429.05 square meters
- Type: Residential
- Added: 72 days ago
- Updated: 42 days ago
- Last Checked: 4 hours ago
BREATHTAKING COUNTRY ESTATE! This beautifully presented Tudor style home has been tastefully renovated with every upgrade imaginable, preserving all the rich character of the original home. The glorious, secluded park-like setting has a pond, stamped concrete patio & Gazebo. Majestic front gates (power) open to a 10,000 sq.ft, freshly paved driveway. The massive home has over 6,250 sq.ft. of living space, with 7 beds, 6 baths & is exceptional with superbly crafted finishings, including, Morocan tile floors, exposed beams, new electrical & plumbing, triple pane windows, 50 year shingles, water distillery, built-in security system, in-floor heating, kitchen cabinets & bathroom vanities crafted from elegant maple wood, with sophisticated hardware & stunning quartz countertops - the list goes on The luxurious primary suite is second to none with an unbelievable en-suite & balcony overlooking the estate. The basement includes a 2nd kitchen, bedroom, gym & steam room! This state-of-the-art home has to be seen! (id:1945)
powered by

Property DetailsKey information about 5 54509 Rge Rd 232
Interior FeaturesDiscover the interior design and amenities
Exterior & Lot FeaturesLearn about the exterior and lot specifics of 5 54509 Rge Rd 232
Tax & Legal InformationGet tax and legal details applicable to 5 54509 Rge Rd 232
Additional FeaturesExplore extra features and benefits
Room Dimensions

This listing content provided by REALTOR.ca
has
been licensed by REALTOR®
members of The Canadian Real Estate Association
members of The Canadian Real Estate Association
Nearby Listings Stat
Active listings
1
Min Price
$1,699,999
Max Price
$1,699,999
Avg Price
$1,699,999
Days on Market
72 days
Sold listings
0
Min Sold Price
$0
Max Sold Price
$0
Avg Sold Price
$0
Days until Sold
days
Nearby Places
Additional Information about 5 54509 Rge Rd 232














