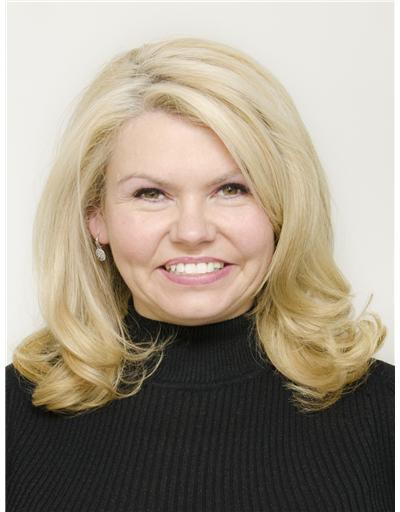255 Keats Way W Unit 907, Waterloo
- Bedrooms: 3
- Bathrooms: 2
- Living area: 1521.2 square feet
- Type: Apartment
- Added: 33 days ago
- Updated: 31 days ago
- Last Checked: 5 hours ago
This stunning condo boasts two spacious bedrooms plus a den, perfect for a home office or extra guest space. Bathed in natural light, the open floor plan accentuates the large, airy feel of the living areas. The formal dining room is ideal for entertaining, while the upgraded kitchen features modern appliances and elegant finishes. Both bathrooms have been thoughtfully renovated to offer a luxurious retreat. The generous balcony provides a tranquil space to relax and enjoy the outdoors, completing this bright and welcoming home. (id:1945)
powered by

Property Details
- Cooling: Central air conditioning
- Heating: Forced air, Natural gas
- Stories: 1
- Structure Type: Apartment
- Exterior Features: Concrete, Stucco
Interior Features
- Basement: None
- Appliances: Washer, Refrigerator, Dishwasher, Stove, Dryer, Microwave, Garage door opener
- Living Area: 1521.2
- Bedrooms Total: 3
- Fireplaces Total: 1
- Fireplace Features: Electric, Other - See remarks
- Above Grade Finished Area: 1521.2
- Above Grade Finished Area Units: square feet
- Above Grade Finished Area Source: Measurement follows RMS
Exterior & Lot Features
- Lot Features: Balcony, Paved driveway, Automatic Garage Door Opener
- Water Source: Municipal water
- Parking Total: 1
- Parking Features: Underground, Visitor Parking
- Building Features: Exercise Centre, Guest Suite
Location & Community
- Directions: University Ave W & Keats Way
- Common Interest: Condo/Strata
- Street Dir Suffix: West
- Subdivision Name: 417 - Beechwood/University
Property Management & Association
- Association Fee: 953.55
- Association Fee Includes: Landscaping, Heat, Water, Insurance, Parking
Utilities & Systems
- Sewer: Municipal sewage system
Tax & Legal Information
- Tax Annual Amount: 4771.89
- Zoning Description: RMU-40
Additional Features
- Security Features: Alarm system
Room Dimensions
This listing content provided by REALTOR.ca has
been licensed by REALTOR®
members of The Canadian Real Estate Association
members of The Canadian Real Estate Association

















