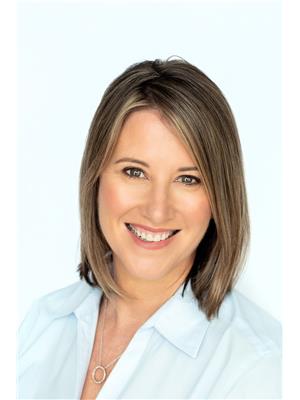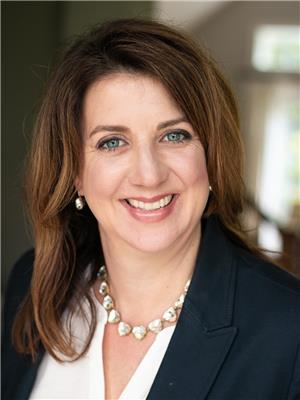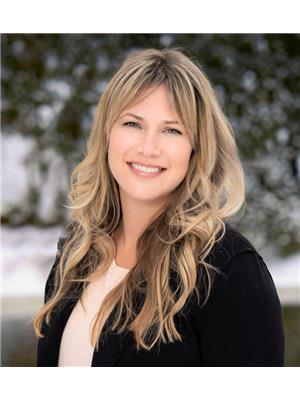647 Bruce Road 13, Saugeen Indian Reserve 29
- Bedrooms: 3
- Bathrooms: 2
- Living area: 1050 square feet
- Type: Residential
- Added: 31 days ago
- Updated: 24 days ago
- Last Checked: 3 hours ago
Discover the ultimate lakeside retreat in this stunning, recently constructed waterfront cottage just minutes from Sauble Beach and Southampton. This three-bedroom bungalow-style gem offers an expansive open-concept layout, highlighted by soaring 9-foot ceilings throughout. The gourmet kitchen, featuring quartz countertops and a custom-built island, seamlessly flows into a spacious dining area and a cozy family lounge, all offering breathtaking views of Lake Huron. The primary bedroom offers a two-piece ensuite and opens through French doors to a serene outdoor lounge area, complete with a private outdoor shower. This property offers enhanced privacy, bordered by an empty neighboring lot to the south. Additional features include a separate shed and a charming bunkie house that comfortably accommodates up to four guests. Unwind after a day on the water by enjoying a BBQ, gathering around the campfire, or stargazing from one of the expansive decks. Exceptional infrastructure with 2x6 construction, insulated with a new High-Grade metal roof. A concrete crawl space below provides convenient access to the water filtration system and ample storage. Annual lease: $9,000; Annual Service Fee: $1200. (id:1945)
powered by

Property Details
- Cooling: None
- Heating: Space Heater
- Stories: 1
- Year Built: 2015
- Structure Type: House
- Exterior Features: Vinyl siding
- Foundation Details: Poured Concrete
- Architectural Style: Bungalow
Interior Features
- Basement: Unfinished, Crawl space
- Appliances: Refrigerator, Water purifier, Dishwasher, Microwave
- Living Area: 1050
- Bedrooms Total: 3
- Bathrooms Partial: 1
- Above Grade Finished Area: 1050
- Above Grade Finished Area Units: square feet
- Above Grade Finished Area Source: Listing Brokerage
Exterior & Lot Features
- View: Direct Water View
- Lot Features: Crushed stone driveway, Country residential, Sump Pump
- Water Source: Lake/River Water Intake
- Parking Total: 3
- Water Body Name: Lake Huron
- Waterfront Features: Waterfront
Location & Community
- Directions: Heading North on Highway 21 from Southampton, take Bruce Road 13. Cottage #647 is on the left side of the road.
- Common Interest: Leasehold
- Subdivision Name: Native Leased Lands
Utilities & Systems
- Sewer: Holding Tank
- Utilities: Electricity, Cable, Telephone
Tax & Legal Information
- Zoning Description: Seasonal Recreational / On Leased Land
Room Dimensions
This listing content provided by REALTOR.ca has
been licensed by REALTOR®
members of The Canadian Real Estate Association
members of The Canadian Real Estate Association


















