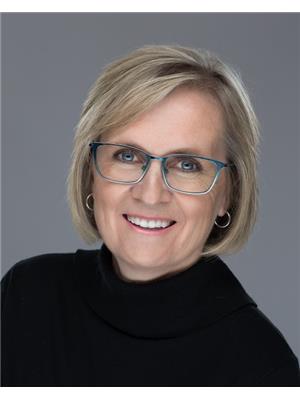5 19 West Street N, Kawartha Lakes Fenelon Falls
- Bedrooms: 3
- Bathrooms: 2
- Type: Residential
- Added: 14 days ago
- Updated: 2 days ago
- Last Checked: 19 hours ago
Experience the pinnacle of luxurious living in the exclusive community of Fenelon Lakes Club. Enjoy having a front and backyard to relax in, while not lifting a finger on outdoor maintenance! Totally maintenance free with grass cutting and an irrigation system! This Beautiful, Well Built Home Rests on the shores of Cameron Lake. You can enjoy resort-style living while experiencing lifestyle-enriched amenities including an outdoor pool, outdoor lounge area, dock, fitness center, games room and residents lounge. Endless options for activities! This beautiful town home features contemporary elegance with its soaring ceilings, large windows allowing for an abundant amount of sun light, and sleek granite counter tops throughout. Walk into this beautiful home and be greeted with the warmth of wooden flooring & stunning kitchen fit for culinary enthusiasts. With top of the line stainless steel appliances including a gas cook top. Head into the living room, where the fireplace and large windows steal the show. The main floor also boasts a bedroom, bathroom & laundry room. Head upstairs to another bedroom, bathroom, loft bedroom/den and a lovely patio situated above the garage that would be perfect for entertaining. Grass will be laid at the end of May. Tennis court, pickle ball court and swimming pool currently being built.
powered by

Property Details
- Cooling: Central air conditioning
- Heating: Hot water radiator heat, Natural gas
- Stories: 2
- Exterior Features: Concrete, Brick
Interior Features
- Appliances: Garage door opener
- Bedrooms Total: 3
Exterior & Lot Features
- Lot Features: Balcony
- Parking Total: 2
- Pool Features: Outdoor pool
- Water Body Name: Cameron
- Parking Features: Attached Garage
- Building Features: Exercise Centre, Recreation Centre, Visitor Parking
Location & Community
- Directions: West St N/Helen St
- Common Interest: Condo/Strata
- Street Dir Suffix: North
- Community Features: Pet Restrictions
Property Management & Association
- Association Fee: 565.83
- Association Name: Percel Inc.
- Association Fee Includes: Parking
Tax & Legal Information
- Zoning Description: (RM) + (EP-8)
Room Dimensions
This listing content provided by REALTOR.ca has
been licensed by REALTOR®
members of The Canadian Real Estate Association
members of The Canadian Real Estate Association













