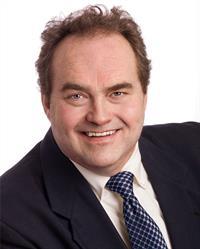5475 511 Highway, Lanark Highlands
- Bedrooms: 3
- Bathrooms: 2
- Type: Residential
- Added: 48 days ago
- Updated: 28 days ago
- Last Checked: 2 hours ago
An absolute outdoors persons paradise!! This 106 acre 3 bedroom, 1.5 bath fantasy could be all yours or shared with someone i guess... literally take your food from the land and put it to the table using the new loaded chefs kitchen, equipped with dual wall ovens, pot filler taps, left and right side spice rack draws(to the gas range) and a sprawling granite counter top(no shortage of pantry and cabinet space) The absolutely bang on charm of living in Lanark finishes, exposed beam and plank ceilings, a massive living room with an efficient wood stove. recently renovated washrooms, refinished floors, newer furnace. SO MUCH MORE! The land surrounding you has a stunning creek, tranquil lake(with pike and bass) Duck blinds, deer stands.. A LCBO/Gas Bar/ convenience store a minute or even seconds away, Lanark Highlands Golf course minutes away, elementary school, post office, drug store etv. Time to make this property part of your family's history! (id:1945)
powered by

Property DetailsKey information about 5475 511 Highway
- Cooling: None
- Heating: Forced air, Propane
- Stories: 2
- Year Built: 1900
- Structure Type: House
- Exterior Features: Wood, Siding
- Foundation Details: Stone
Interior FeaturesDiscover the interior design and amenities
- Basement: Unfinished, Unknown, Low
- Flooring: Tile, Wood, Mixed Flooring
- Appliances: Washer, Refrigerator, Dishwasher, Stove, Dryer, Microwave, Cooktop, Oven - Built-In, Hood Fan
- Bedrooms Total: 3
- Fireplaces Total: 1
- Bathrooms Partial: 1
Exterior & Lot FeaturesLearn about the exterior and lot specifics of 5475 511 Highway
- Lot Features: Acreage, Park setting, Farm setting, Gazebo
- Water Source: Drilled Well
- Lot Size Units: acres
- Parking Total: 4
- Parking Features: Gravel
- Lot Size Dimensions: 106
Location & CommunityUnderstand the neighborhood and community
- Common Interest: Freehold
Utilities & SystemsReview utilities and system installations
- Sewer: Septic System
Tax & Legal InformationGet tax and legal details applicable to 5475 511 Highway
- Tax Year: 2024
- Parcel Number: 050490092
- Tax Annual Amount: 1960
- Zoning Description: Rural Resedential
Room Dimensions

This listing content provided by REALTOR.ca
has
been licensed by REALTOR®
members of The Canadian Real Estate Association
members of The Canadian Real Estate Association
Nearby Listings Stat
Active listings
1
Min Price
$789,950
Max Price
$789,950
Avg Price
$789,950
Days on Market
47 days
Sold listings
0
Min Sold Price
$0
Max Sold Price
$0
Avg Sold Price
$0
Days until Sold
days
Nearby Places
Additional Information about 5475 511 Highway








































