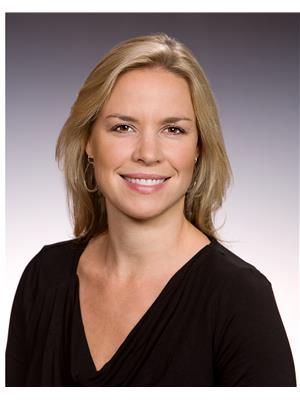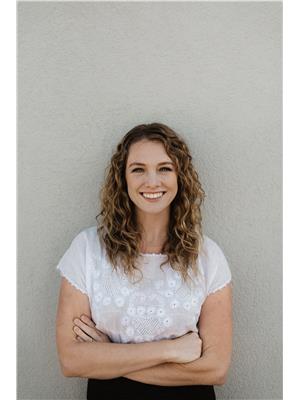13018 Armstrong Avenue, Summerland
- Bedrooms: 4
- Bathrooms: 3
- Living area: 2029 square feet
- Type: Residential
- Added: 21 days ago
- Updated: 4 days ago
- Last Checked: 2 hours ago
Immaculate and ready to enjoy! This home is an excellent opportunity for those looking for an extremely well maintained 4 bedroom, 3 bathroom home that has had many upgrades. Also, as a long term investment - the property has been designated for high density in downtown core of Summerland - which may eventually suit a developer well! The windows, roof and hot water tank were recently upgraded and the fireplace and ductless heat pumps offer secondary heat sources to the baseboard heating. Tile and laminate flooring are found throughout and there is an abundance of living space with just over 2000 sq. ft. inside. The lovely yard is landscaped with entertainment areas, raised garden boxes and offers underground irrigation. Enjoy your morning coffee on the covered front deck and watch hikers on Giants Head Mountain nearby or easily walk to shopping, recreation and schools. There's lots of parking available too. Simplicity, convenience and assured future potential is all found here! (id:1945)
powered by

Show
More Details and Features
Property DetailsKey information about 13018 Armstrong Avenue
- Roof: Asphalt shingle, Unknown
- Heating: Heat Pump, Baseboard heaters
- Stories: 2
- Year Built: 1975
- Structure Type: House
- Architectural Style: Ranch
Interior FeaturesDiscover the interior design and amenities
- Basement: Full
- Flooring: Ceramic Tile
- Appliances: Washer, Dishwasher, Dryer
- Living Area: 2029
- Bedrooms Total: 4
- Fireplaces Total: 1
- Bathrooms Partial: 1
- Fireplace Features: Wood, Conventional
Exterior & Lot FeaturesLearn about the exterior and lot specifics of 13018 Armstrong Avenue
- View: Mountain view
- Lot Features: Level lot, Balcony
- Water Source: Municipal water
- Lot Size Units: acres
- Parking Total: 4
- Parking Features: Carport, RV, See Remarks
- Lot Size Dimensions: 0.2
Location & CommunityUnderstand the neighborhood and community
- Common Interest: Freehold
Utilities & SystemsReview utilities and system installations
- Sewer: Municipal sewage system
Tax & Legal InformationGet tax and legal details applicable to 13018 Armstrong Avenue
- Zoning: Unknown
- Parcel Number: 010-056-602
- Tax Annual Amount: 3178
Room Dimensions

This listing content provided by REALTOR.ca
has
been licensed by REALTOR®
members of The Canadian Real Estate Association
members of The Canadian Real Estate Association
Nearby Listings Stat
Active listings
32
Min Price
$399,900
Max Price
$3,500,000
Avg Price
$1,078,028
Days on Market
92 days
Sold listings
4
Min Sold Price
$769,000
Max Sold Price
$1,100,000
Avg Sold Price
$991,750
Days until Sold
78 days
Additional Information about 13018 Armstrong Avenue






























































