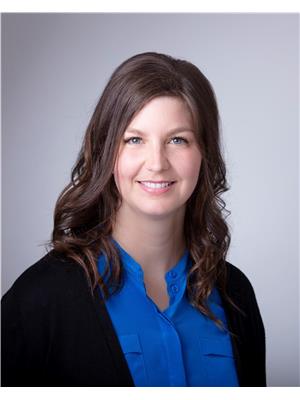82 Foxwood Dr, Moncton
- Bedrooms: 3
- Bathrooms: 2
- Living area: 2059 square feet
- Type: Residential
- Added: 85 days ago
- Updated: 22 days ago
- Last Checked: 22 days ago
Welcome to 82 Foxwood Dr. This beautiful single-level home offers a well-designed layout and sought-after amenities. Through a welcoming foyer, you are lead into an open-concept living room/kitchen/dining area featuring cathedral ceilings that amplify the feeling of openness. The living room has large sliding doors that bring-in natural light and provide access to the deck. A natural-gas fireplace serves as the focal point, complemented by an entertainment center. The kitchen, newly outfitted with quartz countertops, offers abundant workspace, stainless steel appliances, and ample cabinetry. The dining area is defined by columns and arches that give it a visual separation while remaining open. The master bedroom is in its own private wing and features a spacious layout with a sitting area that includes double doors opening onto the deck. Its ensuite bathroom has dual sinks, a soaking tub, and a separate shower. A generously sized walk-in closet ensures ample storage space. Two additional bedrooms, each equipped with double closets, are located on the opposite side of the house and share a full bathroom. The basement features a spacious family room, a powder room, and plentiful storage space. The home benefits from cost-effective natural-gas heating. Recently, the heat pump's compressor has been replaced. The backyard includes a large deck and ample green space. The property is situated in a desired neighborhood offering a blend of convenience, community, and accessibility. (id:1945)
powered by

Property Details
- Cooling: Central air conditioning, Air exchanger, Air Conditioned
- Heating: Heat Pump, Forced air, Natural gas
- Year Built: 2005
- Structure Type: House
- Exterior Features: Stone, Vinyl siding
- Foundation Details: Concrete
- Architectural Style: Bungalow
Interior Features
- Flooring: Hardwood, Ceramic
- Appliances: Central Vacuum
- Living Area: 2059
- Bedrooms Total: 3
- Above Grade Finished Area: 2859
- Above Grade Finished Area Units: square feet
Exterior & Lot Features
- Lot Features: Paved driveway
- Water Source: Municipal water
- Parking Features: Attached Garage
- Building Features: Street Lighting
- Lot Size Dimensions: 80 X 115
Location & Community
- Directions: Take Hildegarde off Mountain Rd, turn right on Mailhot, first left onto Foxwood.
- Common Interest: Freehold
Utilities & Systems
- Sewer: Municipal sewage system
- Utilities: Natural Gas, Cable
Tax & Legal Information
- Parcel Number: 70401930
Room Dimensions
This listing content provided by REALTOR.ca has
been licensed by REALTOR®
members of The Canadian Real Estate Association
members of The Canadian Real Estate Association

















