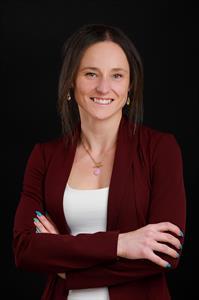128 Cascades Pass, Chestermere
- Bedrooms: 4
- Bathrooms: 4
- Living area: 1229.99 square feet
- Type: Townhouse
Source: Public Records
Note: This property is not currently for sale or for rent on Ovlix.
We have found 6 Townhomes that closely match the specifications of the property located at 128 Cascades Pass with distances ranging from 2 to 10 kilometers away. The prices for these similar properties vary between 274,898 and 399,000.
Nearby Listings Stat
Active listings
43
Min Price
$399,900
Max Price
$2,100,000
Avg Price
$910,311
Days on Market
48 days
Sold listings
26
Min Sold Price
$417,500
Max Sold Price
$1,177,777
Avg Sold Price
$848,052
Days until Sold
37 days
Recently Sold Properties
Nearby Places
Name
Type
Address
Distance
Boston Pizza
Restaurant
196 Chestermere Station Way
2.7 km
Tim Hortons and Cold Stone Creamery
Cafe
120 Chestermere Station Way
2.9 km
Chestermere High School
School
241078 Highway 791
4.3 km
McDonald's
Restaurant
1920 68th St NE
8.8 km
Big Rock Brewery
Food
5555 76 Ave SE
9.7 km
Forest Lawn High School
School
1304 44 St SE
9.8 km
Marlborough Mall Administration
Establishment
515 Marlborough Way NE #1464
10.6 km
7-Eleven
Convenience store
265 Falshire Dr NE
11.8 km
Sunridge Mall
Shopping mall
2525 36 St NE
12.1 km
Bishop McNally High School
School
5700 Falconridge Blvd
12.2 km
Pearce Estate Park
Park
1440-17A Street SE
12.9 km
Calgary Zoo
Park
1300 Zoo Rd NE
13.6 km
Property Details
- Cooling: None
- Heating: Forced air, Natural gas
- Stories: 2
- Year Built: 2009
- Structure Type: Row / Townhouse
- Exterior Features: Vinyl siding
- Foundation Details: Poured Concrete
- Construction Materials: Wood frame
Interior Features
- Basement: Finished, Full
- Flooring: Hardwood, Carpeted, Linoleum
- Appliances: Refrigerator, Dishwasher, Stove, Garburator, Microwave Range Hood Combo, Humidifier, Window Coverings, Washer & Dryer
- Living Area: 1229.99
- Bedrooms Total: 4
- Bathrooms Partial: 1
- Above Grade Finished Area: 1229.99
- Above Grade Finished Area Units: square feet
Exterior & Lot Features
- Lot Features: No Animal Home, No Smoking Home, Gas BBQ Hookup, Parking
- Parking Total: 2
Location & Community
- Common Interest: Condo/Strata
- Subdivision Name: Rainbow Falls
- Community Features: Lake Privileges, Pets Allowed, Pets Allowed With Restrictions
Property Management & Association
- Association Fee: 404.7
- Association Fee Includes: Common Area Maintenance, Property Management, Waste Removal, Ground Maintenance, Insurance, Condominium Amenities, Parking, Reserve Fund Contributions
Tax & Legal Information
- Tax Year: 2024
- Parcel Number: 0034357202
- Tax Annual Amount: 1630.37
- Zoning Description: Residential Multi-Unit
END UNIT Townhome in Rainbow Falls, Chestermere, AlbertaThis stunning 4-bedroom, 3.5-bathroom townhome combines colonial-inspired architecture with modern upgrades and amenities, perfect for families and those who love to entertain.Key Features: A charming front veranda, this home has a timeless elegance and great curb appeal, with 2 parking spaces! This home backs onto Greenspace: Enjoy serene views and privacy with your backyard opening up to greenspace and park pathways. Open Concept Main Floor: The spacious living area flows seamlessly into the kitchen, which boasts ample counter space, and an eating area that comfortably accommodates a large dining table. Gourmet Kitchen Upgrades: Including kitchen island, stainless steel appliances, a vacuum kickplate, and natural gas line to the BBQ for easy outdoor cooking. In-Ceiling Speakers: Installed in the living room, kitchen, and master suite for a high-quality audio experience. Full Central Vacuum System: Complete with attachments for convenience and cleanliness. New Hot Water Tank (2023): Ensuring you have reliable hot water for years to come. Master Suite: A spacious master bedroom with a luxurious full ensuite bathroom, Two Additional Bedrooms: Both generously sized and perfect for family or guests. Fully Developed Basement: 4th Bedroom that features a walk-in closet and full bathroom, ideal for guests or an additional family member. Professionally Finished: High-quality finishes and thoughtful design make this space perfect for a variety of uses. Back Patio: Step outside to your patio backing onto greenspace, providing a peaceful retreat with easy access to parks and pathways. Close to Lake Chestermere and convenient location: Walking distance to the lake, public beaches, shopping and all the wonderful lifestyle amenities that Chestermere offers. Don’t miss your chance to own this beautiful townhome in one of Chestermere’s most sought-after communities. Contact us today to schedule a viewing and make this your new home! (id:1945)
Demographic Information
Neighbourhood Education
| Master's degree | 30 |
| Bachelor's degree | 215 |
| University / Below bachelor level | 40 |
| Certificate of Qualification | 60 |
| College | 300 |
| University degree at bachelor level or above | 250 |
Neighbourhood Marital Status Stat
| Married | 820 |
| Widowed | 25 |
| Divorced | 55 |
| Separated | 30 |
| Never married | 295 |
| Living common law | 165 |
| Married or living common law | 990 |
| Not married and not living common law | 410 |
Neighbourhood Construction Date
| 1991 to 2000 | 60 |
| 2001 to 2005 | 115 |
| 2006 to 2010 | 310 |









