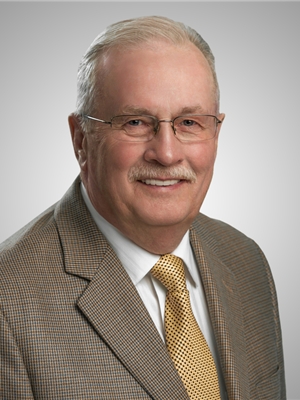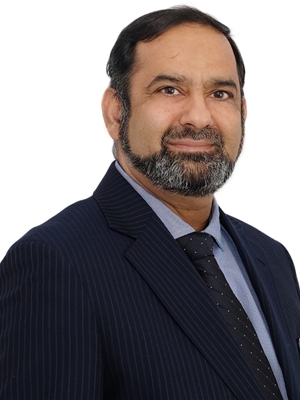34 Cityscape Bay Ne, Calgary
- Bedrooms: 5
- Bathrooms: 4
- Living area: 2671 square feet
- Type: Residential
- Added: 21 days ago
- Updated: 1 days ago
- Last Checked: 20 hours ago
Nestled in a quiet cul-de-sac, this stunning home with an attached double garage offers privacy and a serene setting on a walk-out lot that backs onto beautiful green space. Thoughtfully designed with premium upgrades throughout, this property features elegant hardwood and tile flooring, a spacious kitchen with stainless steel appliances, and a cozy fireplace in the main living area. With two air conditioners, you’ll enjoy year-round comfort.The main floor also includes a dedicated office space, perfect for remote work. Upstairs, the grand master bedroom impresses with his and hers closets and a luxurious ensuite bath. Two additional well-appointed bedrooms, a full bathroom, a laundry room, and a versatile bonus room provide ample living space for the family.The fully finished walk-out basement offers additional living quarters with two rooms, a full bathroom, an expansive living area, and a full kitchen—perfect for guests or extended family. This cul-de-sac home combines upscale features with functional spaces, offering a blend of comfort and luxury in a peaceful, natural setting. (id:1945)
powered by

Property DetailsKey information about 34 Cityscape Bay Ne
- Cooling: Central air conditioning
- Heating: Forced air
- Stories: 2
- Year Built: 2017
- Structure Type: House
- Exterior Features: Concrete
- Foundation Details: Poured Concrete
- Construction Materials: Poured concrete
Interior FeaturesDiscover the interior design and amenities
- Basement: Finished, Full, Separate entrance
- Flooring: Tile, Hardwood, Laminate, Carpeted
- Appliances: Washer, Refrigerator, Cooktop - Electric, Dishwasher, Dryer, Microwave, Oven - Built-In, Hood Fan, Garage door opener
- Living Area: 2671
- Bedrooms Total: 5
- Fireplaces Total: 2
- Bathrooms Partial: 1
- Above Grade Finished Area: 2671
- Above Grade Finished Area Units: square feet
Exterior & Lot FeaturesLearn about the exterior and lot specifics of 34 Cityscape Bay Ne
- Lot Features: Cul-de-sac, No Animal Home, No Smoking Home
- Lot Size Units: square meters
- Parking Total: 4
- Parking Features: Attached Garage
- Lot Size Dimensions: 605.00
Location & CommunityUnderstand the neighborhood and community
- Common Interest: Freehold
- Street Dir Suffix: Northeast
- Subdivision Name: Cityscape
Tax & Legal InformationGet tax and legal details applicable to 34 Cityscape Bay Ne
- Tax Lot: 49
- Tax Year: 2024
- Tax Block: 12
- Parcel Number: 0037273620
- Tax Annual Amount: 5785.6
- Zoning Description: DC
Room Dimensions

This listing content provided by REALTOR.ca
has
been licensed by REALTOR®
members of The Canadian Real Estate Association
members of The Canadian Real Estate Association
Nearby Listings Stat
Active listings
73
Min Price
$424,900
Max Price
$1,152,900
Avg Price
$699,307
Days on Market
44 days
Sold listings
36
Min Sold Price
$449,999
Max Sold Price
$899,000
Avg Sold Price
$663,516
Days until Sold
59 days
Nearby Places
Additional Information about 34 Cityscape Bay Ne



























































