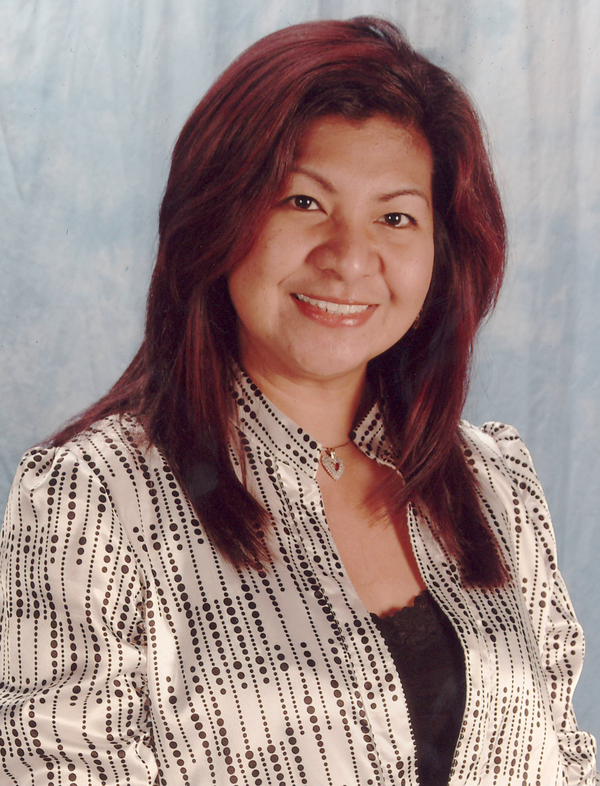259 Manora Crescent Ne, Calgary
- Bedrooms: 5
- Bathrooms: 2
- Living area: 1000 square feet
- Type: Residential
- Added: 44 days ago
- Updated: 14 days ago
- Last Checked: 3 hours ago
Discover this dream home in the heart of Marlborough Park, Calgary! This move-in ready bungalow at 259 Manora Crescent N.E. offers an exceptional blend of modern updates and classic charm, perfect for families or as a potential rental property. Step inside to find a spacious 5-bedroom layout, thoughtfully designed to maximize comfort and functionality. The main floor boasts a brand-new kitchen, featuring sleek cabinets, state-of-the-art appliances, and stylish vinyl flooring. The kitchen and bathroom have been upgraded with new countertops and a contemporary vanity, adding a touch of elegance. The bedrooms on the main floor are cozy and inviting, with fresh carpeting that extends into the basement. Speaking of the basement, it’s a standout feature of this home. Newly carpeted throughout, it includes three new egress windows that flood the space with natural light, creating a bright and welcoming atmosphere. The separate entrance to the basement offers potential for a private area, making it an ideal setup for extended family. Outside, the property continues to impress with a large, newly landscaped backyard. This outdoor space is perfect for family gatherings, gardening, or simply enjoying the fresh air. The backyard’s generous size provides plenty of room for children to play or for hosting summer barbecues. This home is not just about aesthetics; it’s also about practicality. The recent updates ensure that you can move in without worrying about immediate repairs or renovations. Whether you’re looking for a comfortable family home or a lucrative rental property, this bungalow ticks all the boxes. Don’t miss the opportunity to own this beautifully updated home in a friendly and convenient neighborhood! (id:1945)
powered by

Property DetailsKey information about 259 Manora Crescent Ne
Interior FeaturesDiscover the interior design and amenities
Exterior & Lot FeaturesLearn about the exterior and lot specifics of 259 Manora Crescent Ne
Location & CommunityUnderstand the neighborhood and community
Tax & Legal InformationGet tax and legal details applicable to 259 Manora Crescent Ne
Room Dimensions

This listing content provided by REALTOR.ca
has
been licensed by REALTOR®
members of The Canadian Real Estate Association
members of The Canadian Real Estate Association
Nearby Listings Stat
Active listings
69
Min Price
$249,800
Max Price
$950,000
Avg Price
$512,778
Days on Market
47 days
Sold listings
35
Min Sold Price
$240,000
Max Sold Price
$899,999
Avg Sold Price
$532,071
Days until Sold
53 days
Nearby Places
Additional Information about 259 Manora Crescent Ne

















